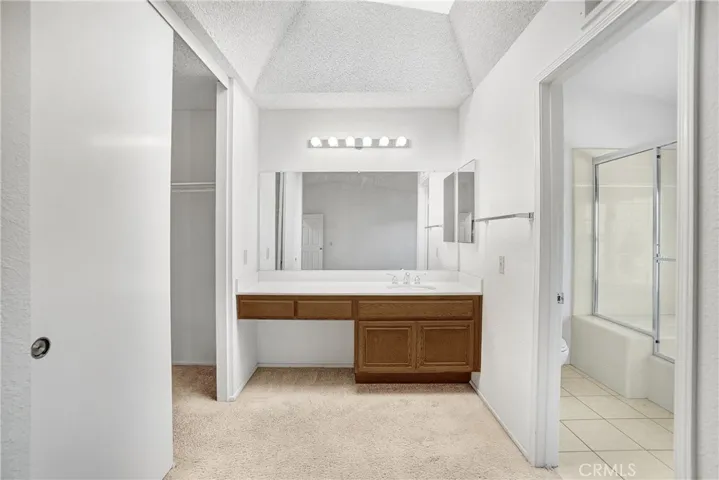Description
Welcome to this beautiful home in a prestigious San Dimas neighborhood! Lovely two story 4 bedroom home with canyon views. Living room w/fireplace, formal dining room, large kitchen has all new appliances and opens to family/great room, Covered patio off the family room, and a half bath for guests. Upstairs floor plan offers a very spacious master suite w/ vaulted ceilings & full bath with Skylight, large walk-in closet and balcony, 4th bedroom is loft/office w/ skylight and balcony. 2 additional bedrooms and a full bathroom in hall complete the layout. Huge private backyard, 3 car attached garage, RV parking potential, wilderness trails, Potential for ADU development (check w/city) award winning San Dimas school district! Home is conveniently located. Easy access to freeway 210,57,10 & more. Close to Costco, Walmart, Home Depot, shopping, restaurants, schools, universities, parks and more… !! Don’t miss this great opportunity to make this house your home!
Address
Open on Google Maps- Address 1063 Wellington Road
- State/county CA
- Zip/Postal Code 91773
Details
Updated on October 18, 2024 at 6:19 pm- Property ID: CV22039628
- Price: $998,899
- Land Area: 0.4399 Acres
- Bedrooms: 4
- Bathrooms: 3
- Garages: 3.0
- Garage Size: x x
- Year Built: 1981
- Property Type: Single Family Residence, Residential
- Property Status: Closed
Additional details
- Listing Terms: Cash,Cash to New Loan,Conventional,FHA,VA Loan
- Roof: Concrete, Tile
- Utilities: Cable Available,Electricity Connected,Sewer Connected,Water Connected
- Sewer: Public Sewer
- Cooling: Central Air
- Heating: Central
- Flooring: Carpet, Tile
- County: Los Angeles
- Property Type: Residential
- Pool: None
- Parking: Concrete,Direct Access,Driveway,Garage Faces Front,Garage,Paved,RV Potential,RV Access/Parking
- Middle School: Royal Oak
- High School: Charter Oak
- Community Features: Curbs, Sidewalks, Park
- Architectural Style: Patio Home
Features
Mortgage Calculator
- Down Payment
- Loan Amount
- Monthly Mortgage Payment
- Property Tax
- Home Insurance
- PMI
- Monthly HOA Fees

















































