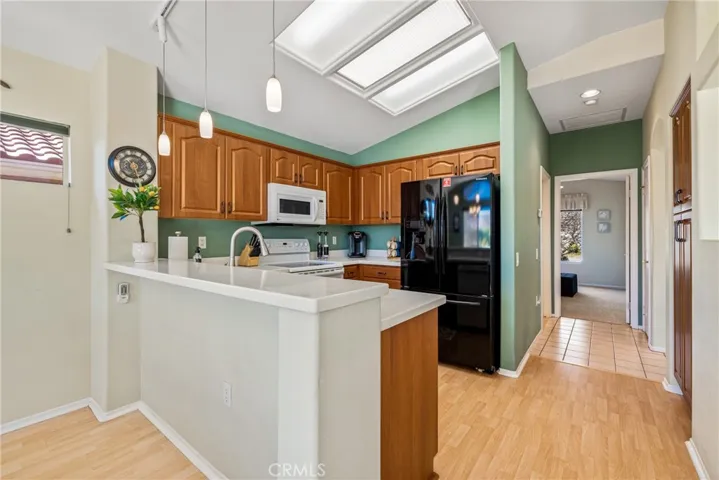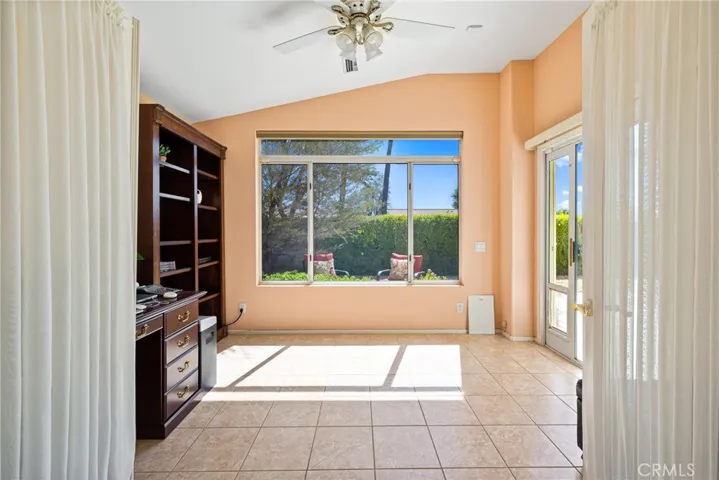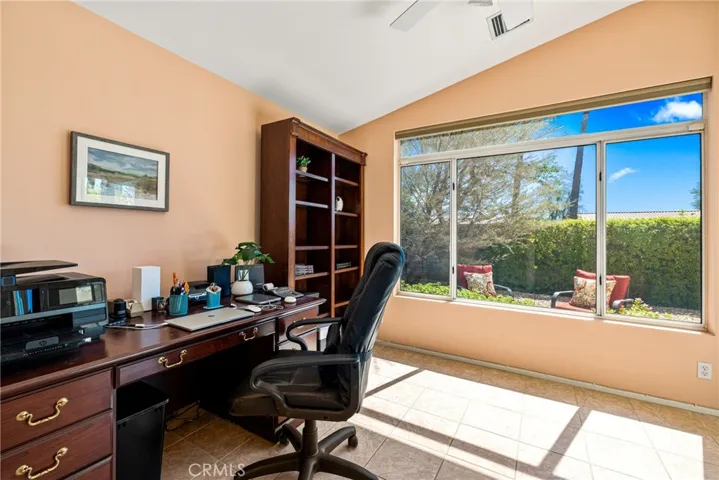Description
Come and enjoy this rarely available Gorham model floor plan with added square footage by the builder totaling approximately 1300 sq. ft. The perfect location is an easy walk or a casual golf cart ride to the Mountain View Clubhouse (tennis courts/Pro Shop/Fitness Center, Indoor Pool , driving range). Once inside the home the open space living room has nice views outside to the landscaped back yard. Quality built-ins for your media center and electronic box pleated shades that are controlled remotely. Vaulted Ceiling with interesting architectural elements continue into the Kitchen and Dining Room. Light and Bright with Skylights in the Kitchen – all windows have Blinds some with automatice opening for your added comfort. The Master Suite is complete with added sq. ft, large convenient closets in master bath/dressing area with mirrored doors. Dual Master Sink and walk in shower w/ seat. The 2nd bedroom is at the opposite end of the home insuring added privacy. The separate laundry room has additional shelving w/ built in cabinets, also a pantry in the kitchen, separate linen closet in the master bedroom and Hall closet just off the entry. The Garage is a homeowner’s dream with added Work bench, Storage cabinets, deep sink & Air Conditioning. This is a SFR with Private and Secure block wall fenced yard with mature plantings that has been lovingly lived in and doesn’t come on the market that often.
Address
Open on Google Maps- Address 37290 Springdale Avenue
- City Palm Desert
- State/county CA
- Zip/Postal Code 92211
- Area Sun City
- Country US
Details
Updated on August 18, 2022 at 6:07 pm- Property ID: OC22144918
- Price: $439,000
- Land Area: 0.12 Acres
- Bedrooms: 2
- Bathrooms: 2
- Garages: 2.0
- Garage Size: x x
- Year Built: 1992
- Property Type: Single Family Residence, Residential
- Property Status: Closed
Additional details
- Listing Terms: Cash,Cash to New Loan,Conventional
- Association Fee: 273.0
- Roof: Tile
- Sewer: Public Sewer
- Cooling: Central Air
- Heating: Central
- Flooring: Carpet,Laminate,Tile
- County: Riverside
- Property Type: Residential
- Pool: Community,Association
- Parking: Concrete,Driveway,Garage,Private,Side By Side,Storage,Workshop in Garage
- Community Features: Curbs,Dog Park,Golf,Gutter(s),Park,Pool
- Architectural Style: Mediterranean
Features
Mortgage Calculator
- Down Payment
- Loan Amount
- Monthly Mortgage Payment
- Property Tax
- Home Insurance
- PMI
- Monthly HOA Fees


































