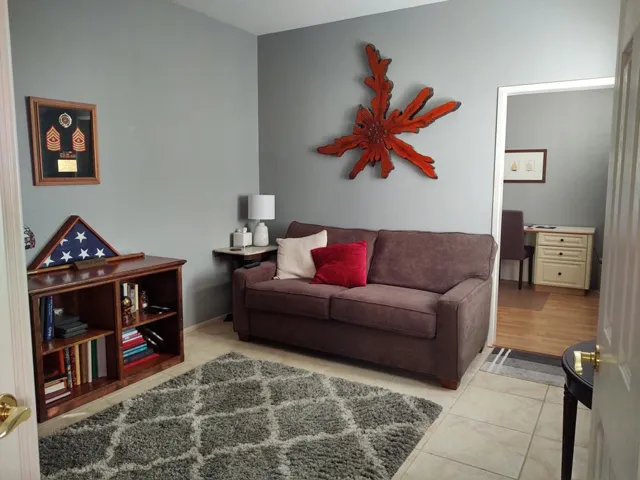Description
Located in one of the best 55+ communities, This open-concept St. Croix floor plan is the most popular model in the subdivision. It has plantation shutters throughout, 2 bedrooms, 2 bathrooms, a den, AND an office/hobby room. The kitchen has an island, upgraded cabinets, stainless appliances, recessed lights, and Corian countertops. It has an eating bar and is open to the living room and dining room. The flooring is 20-inch tile and inlaid carpet. The cozy fireplace has a marble surround and there is a custom entertainment center. The primary suite is large and the bathroom has double vanity, walk-in shower, and walk-in closet. The guest bedroom is very inviting and is adjacent to a full bath. The den has a Murphy bed, and an attached office/hobby room with a built-in desk. The laundry room is inside, and has upper cabinets, (freezer not included), but the washer and dryer are included. The garage is extended, with a hanging storage rack, cabinets, and a golf cart garage. The fabulous extended backyard will steal your heart. It has a raised planter, a built-in BBQ kitchen with a newer fridge, a walkway around the house, a lemon tree, and peek-a-boo west mountain views. The A/C has been annually maintained, is refurbished and it works great. The exterior has been painted recently, as well as the interior. Come and see this rare gem.
Address
Open on Google Maps- Address 78820 Alliance Way
- City Palm Desert
- State/county CA
- Zip/Postal Code 92211
- Area Sun City
- Country US
Details
Updated on January 13, 2023 at 10:16 pm- Property ID: 219088936DA
- Price: $579,000
- Land Area: 0.17 Acres
- Bedrooms: 2
- Bathrooms: 2
- Garages: 2.0
- Garage Size: x x
- Year Built: 2002
- Property Type: Single Family Residence, Residential
- Property Status: Closed
Additional details
- Listing Terms: Cash,Conventional
- Association Fee: 315.5
- Cooling: Central Air
- Heating: Central,Natural Gas
- Flooring: Carpet,Tile
- County: Riverside
- Property Type: Residential
- Parking: Driveway
- Community Features: Gated
Mortgage Calculator
- Down Payment
- Loan Amount
- Monthly Mortgage Payment
- Property Tax
- Home Insurance
- PMI
- Monthly HOA Fees









