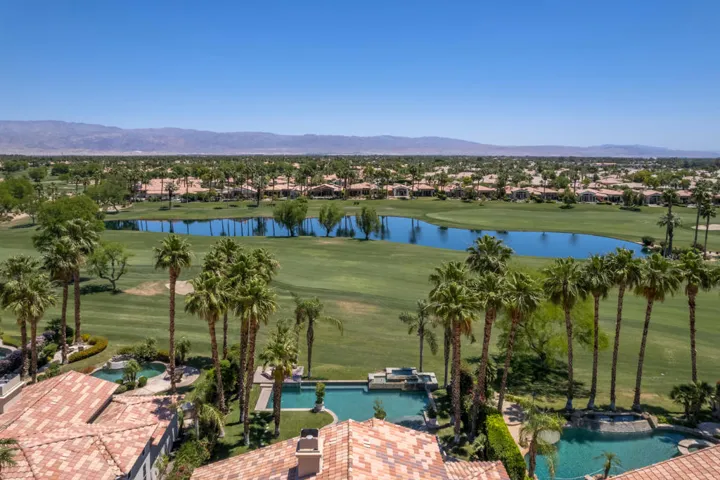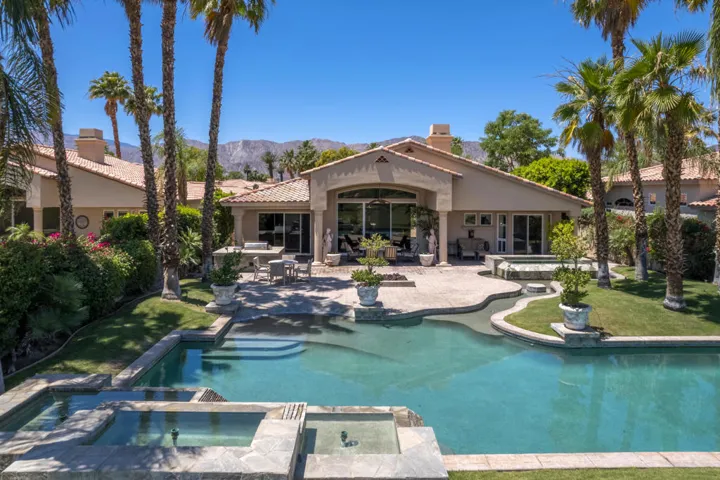Description
Motivated seller! Located on a prime interior cul-de-sac street, this popular Montana 1 floorplan offers sweeping lake, mountain & double fairway views across the Pate Course. Accessed through a private courtyard entry w/fountain, guests are greeted by custom wood entry doors and once inside, massive Fleetwood sliders frame views of the covered outdoor living area, fire pit, pool, water spillways and lake beyond. Our popular greatroom floorplan, this home offers a spacious family room as the main hub from which you’ll find a large formal dining area, light& bright morning room and the chef’s kitchen that’s complete w/rich granite counters, spacious granite center island, stainless steel GE Monogram industrial grade appliances & a walk-in pantry.The family room offers automated electronic shades, travertine flooring, a large entertainment center, romantic fireplace, crown moulding ceiling detail & incredible views of the rear grounds.The main bedroom suite offers a fireplace and direct access to the pool and infinity edge spa. Steps away, a main bath is complete with large mitered glass entry shower, dual sinks, jetted tub, rich marble counters, private commode and a grand walk-in closet with custom organizers. The 4th bedroom is satisfied by the gorgeous guest house w/ travertine flooring & spacious bath with walk-in closet. Poolside, you find a custom BBQ cooking station, fire pit, raised spa, meandering spillway, pebbletec salt-water pool & raised water spillway. Furnished.
Address
Open on Google Maps- Address 49496 Via Conquistador
- City La Quinta
- State/county CA
- Zip/Postal Code 92253
- Area Rancho La Quinta CC
- Country US
Details
Updated on May 4, 2023 at 10:17 pm- Property ID: 219089454DA
- Price: $2,150,000
- Land Area: 0.31 Acres
- Bedrooms: 4
- Bathrooms: 5
- Garages: 3.0
- Garage Size: x x
- Year Built: 2003
- Property Type: Single Family Residence, Residential
- Property Status: Closed
Additional details
- Listing Terms: Cash,Cash to New Loan,Conventional
- Association Fee: 1065.0
- Roof: Concrete,Tile
- Utilities: Cable Available
- Cooling: Central Air,Zoned
- Heating: Central,Forced Air,Fireplace(s),Natural Gas,Zoned
- Flooring: Carpet,Stone
- County: Riverside
- Property Type: Residential
- Pool: Gunite,Electric Heat,In Ground,Pebble,Private,Salt Water,Waterfall
- Parking: Direct Access,Driveway,Garage,Garage Door Opener,On Street
- Community Features: Golf,Gated
- Architectural Style: Mediterranean
Features
Mortgage Calculator
- Down Payment
- Loan Amount
- Monthly Mortgage Payment
- Property Tax
- Home Insurance
- PMI
- Monthly HOA Fees






































