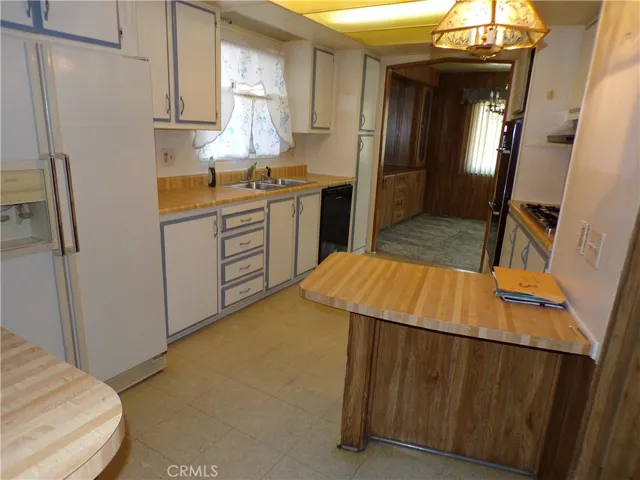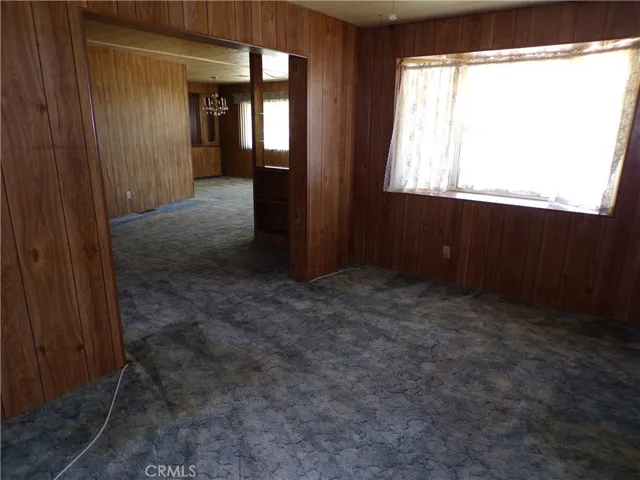626 N Dearborn Street, Redlands, CA 92374
Description
~~~~~ “Price drop—Ask about $2500 flooring allowance” ~~~~~ 1533 SQ FEET OF LIVING in the uniquely designed floor plan! Add-on Room was permitted and used as an office, however, it could be a 3rd bedroom very quickly! As a Single owner for over 40 years, the seller took great care of the home and added these features within the last 4 years: Two New Dual Pane Front Living Room windows, New front porch, New guest toilet, New Exterior paint with sheds to match colors, New Maytag Dishwasher. Easy flow floor plan with lots of options for placing your furniture. Full Disclosure: in 2022, Master Bathroom had a water leak and Insurance paid $12,000 for all new plumbing, flooring, repairs, etc. Great condition now! Lots of fun things in kitchen like pull out shelving for pots ‘n pans, a griddle in the middle of the cooktop, double oven, tons of cupboard and counter space, clean as a whistle and a convenient breakfast bar. Covered private back patio, FOUR Sheds/Work shop, Plus ALL APPLIANCES REMAIN IN THE HOME! Space Rent $606.04. FINANCING is available with qualified manufactured home lending institutions. Call us for details. WAIT! THERE’S MORE! SEE PHOTOS OF MOBILITY CART INCLUDED IN SALE FOR FREE!
(s/n S1044A/B)
Address
Open on Google Maps- Address 626 N Dearborn Street
- City Redlands
- State/county CA
- Zip/Postal Code 92374
- Country US
Details
Updated on December 20, 2023 at 12:33 am- Property ID: EV23149321
- Price: $187,500
- Land Area: 0.1837 Acres
- Bedrooms: 2
- Bathrooms: 2
- Garage Size: x x
- Year Built: 1977
- Property Type: Manufactured In Park
- Property Status: Closed
Additional details
- Listing Terms: Conventional,Submit
- Roof: Composition
- Utilities: Electricity Connected,Natural Gas Connected,Sewer Connected,Water Connected
- Sewer: Public Sewer
- Cooling: Central Air
- Heating: Central
- Flooring: See Remarks
- County: San Bernardino
- Property Type: Manufactured In Park
- Pool: Community
- Parking: Attached Carport
- Elementary School: Crafton
- Middle School: Moore
- High School: Redlands East Valley
- Community Features: Street Lights,Sidewalks,Park,Pool
Features
Mortgage Calculator
- Down Payment
- Loan Amount
- Monthly Mortgage Payment
- Property Tax
- Home Insurance
- PMI
- Monthly HOA Fees












































