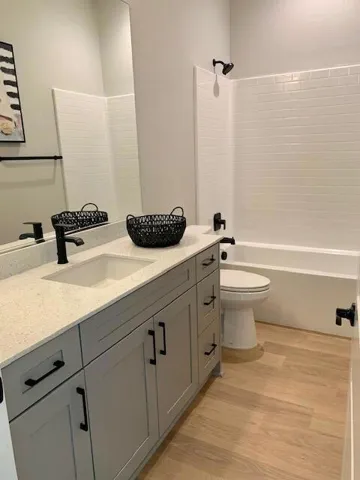Description
Nestled behind the gates of the legendary Indian Palms Country Club, Gallery Homes is now releasing the Phase 1 homes of ”Gallery at Indian Palms” with middle of January 2024 completion.Gallery will be offering 4 distinctively unique floor plans. This Residence 3 (Lot 29) overlooks the golf course with West facing views. Great room design with 10 ft ceilings, 1996 sf with 3 bedrooms, 2 full baths plus powder room. Buyers can still select flooring and counters. The low HOA dues include front yard maintenance, Pickle, Bocce and Tennis courts, fitness center and 3 community pool/spa areas. Indian Palms has 3 nine-hole golf courses with reasonable memberships available of ”pay as you play”. A full-service restaurant and bar and a boutique style hotel for your guests. Solar is included! Come take a look, you won’t be disappointed! Photos are from the Model home.
Address
Open on Google Maps- Address 48801 Barrymore Street
- City Indio
- State/county CA
- Zip/Postal Code 92201
- Area Indian Palms (31432)
- Country US
Details
Updated on December 5, 2024 at 5:29 am- Property ID: 219103558DA
- Price: $580,968
- Land Area: 0.14 Acres
- Bedrooms: 3
- Bathrooms: 3
- Garages: 2.0
- Garage Size: x x
- Year Built: 2023
- Property Type: Single Family Residence, Residential
- Property Status: Closed
Additional details
- Listing Terms: Cash,Conventional,FHA,VA Loan
- Association Fee: 270.16
- Roof: Tile
- Utilities: Cable Available
- Cooling: Central Air
- Heating: Central,Fireplace(s),Natural Gas,Solar
- Flooring: Carpet, Tile
- County: Riverside
- Property Type: Residential
- Parking: Direct Access,Garage,Golf Cart Garage
- Community Features: Golf, Gated
- Architectural Style: Traditional
Mortgage Calculator
- Down Payment
- Loan Amount
- Monthly Mortgage Payment
- Property Tax
- Home Insurance
- PMI
- Monthly HOA Fees





























































