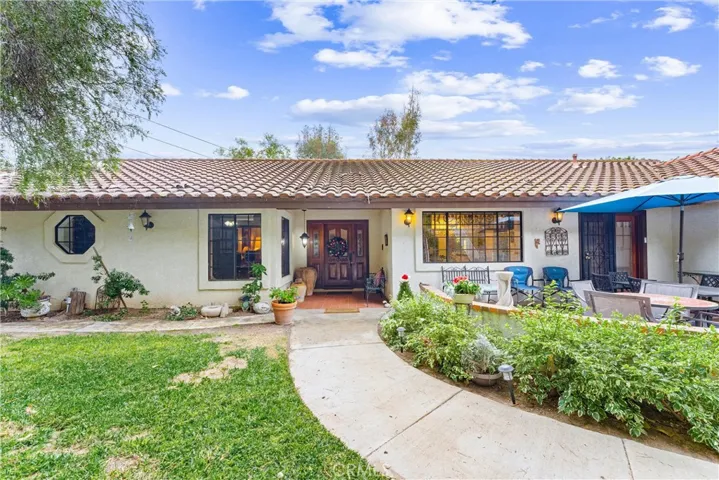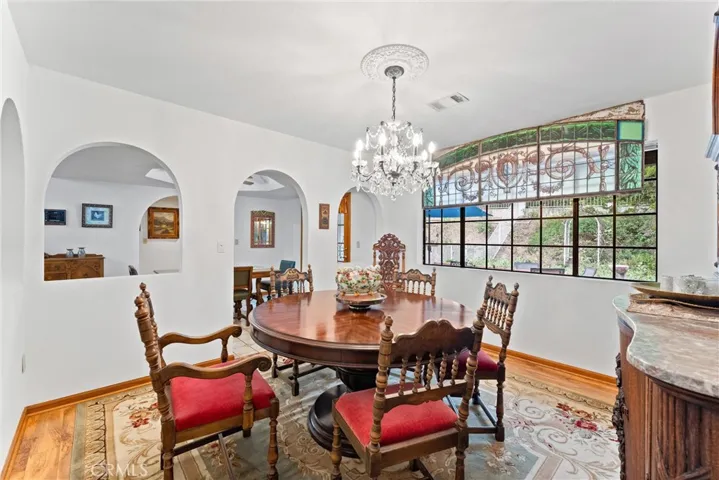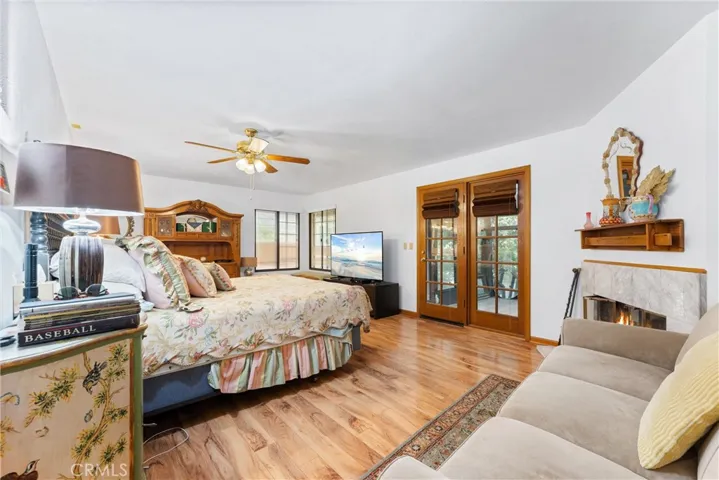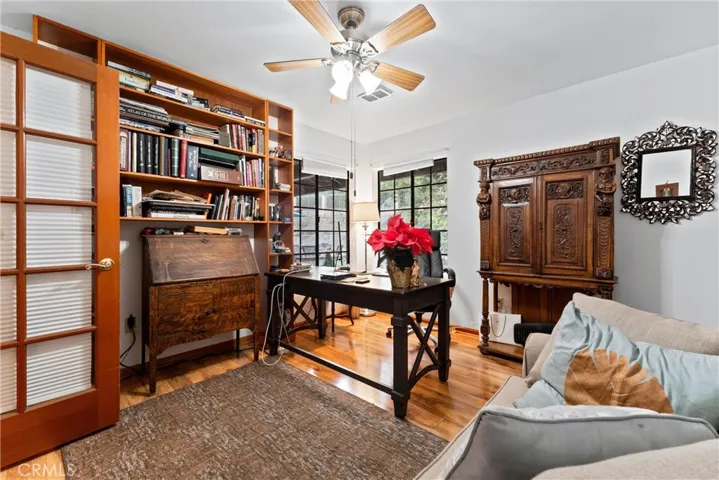Description
Spacious Single Level La Habra Heights home situated on cul-de-sac offers a sprawling lot with a mature canopy of trees that welcome you to your front door and courtyard. Living room with cathedral ceiling, recessed lighting, laminate and tiled floors, oversized fireplace, bar for entertaining and open floor plan. Enclosed sun room can be used as a family room, game room, office, music room or play room. Bright and spacious kitchen built for entertaining and storage, built in refrigerator, huge island, built in desk all open to breakfast nook, dining room and doors to front courtyard. Bedrooms with walk-in closets, lots of built-in’s with more storage, and hallway closet storage. Tons of parking, 3-car garage with built-ins and storage. Secluded yard, lush landscaping, fencing perfect for those who want a tranquil setting or for those who love to entertain or garden. Solar panels that are owned out right are a bonus for any homeowner. Easy access, close to shopping and restaurants.
Address
Open on Google Maps- Address 1310 Rincon Drive
- State/county CA
- Zip/Postal Code 90631
- Country US
Details
Updated on March 20, 2024 at 6:44 pm- Property ID: PW23216860
- Price: $1,200,000
- Land Area: 0.421 Acres
- Bedrooms: 3
- Bathrooms: 3
- Garages: 3.0
- Garage Size: x x
- Year Built: 1987
- Property Type: Single Family Residence, Residential
- Property Status: Closed
Additional details
- Listing Terms: Cash,Cash to New Loan,Conventional,FHA,Lease Back,VA Loan
- Roof: Tile
- Utilities: Electricity Connected,Natural Gas Connected,Phone Connected,Water Connected
- Sewer: Septic Type Unknown
- Cooling: Central Air
- Heating: Central,Fireplace(s),Solar
- Flooring: Laminate,Stone,Tile,Wood
- County: Los Angeles
- Property Type: Residential
- Pool: None
- Parking: Boat,Concrete,Door-Multi,Driveway Down Slope From Street,Direct Access,Driveway,Garage Faces Front,Garage,Garage Door Opener,RV Access/Parking,Storage
- Elementary School: El Portal
- Middle School: Rancho Starbuck
- High School: Sonora
- Community Features: Biking,Golf,Hiking,Horse Trails,Park,Rural
- Architectural Style: Traditional
Mortgage Calculator
- Down Payment
- Loan Amount
- Monthly Mortgage Payment
- Property Tax
- Home Insurance
- PMI
- Monthly HOA Fees











































