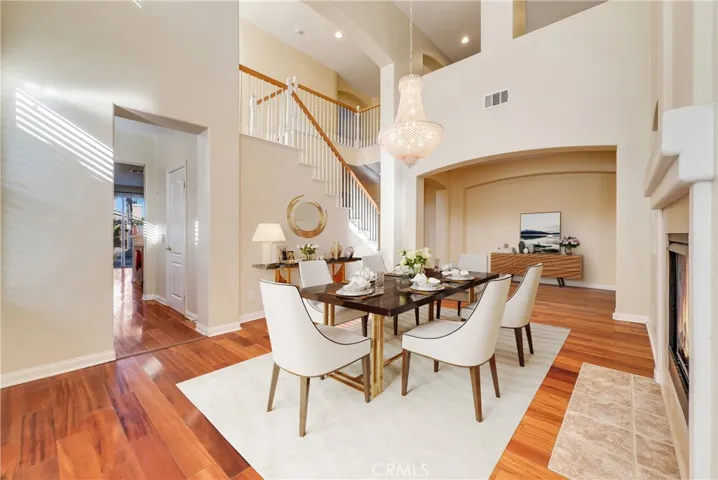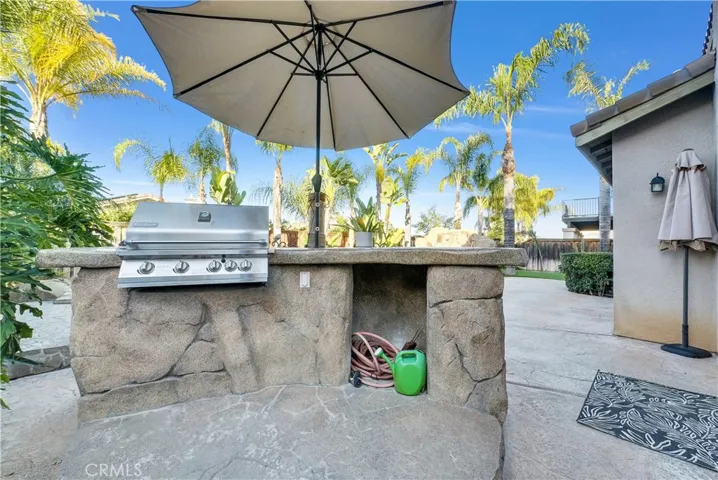Description
NEW PAINT! AND NEW PRICE! Sellers have called a professional painter this week. – Spacious 4beds, 4baths 4075 sq ft POOL Home with BONUS ROOM located in Montecito Ranch community of Corona, CA within the Corona-Norco School District. The home features 3 Car Tandem Garage, hardwood floors throughout the main living areas, High ceilings, abundance of natural light, and a whole-house fan. The Living Room and Dining Area has a two-way fireplace and the Separate Family Room provides additional space for relaxation and a cozy fireplace too! This home offers a MAIN FLOOR bedroom and a Full Downstairs Bathroom for convenience. The Kitchen features a Double Oven, Cooktop, Microwave, walk-in pantry, bartop, butler pantry counter, TONS of cabinetry, a long buffet bar, and a breakfast nook area. The double sliding glass door leads to the relaxing backyard with a Relaxing SPA, Refreshing POOL, soothing waterfall, and a BBQ island/bar. Another highlight is the primary bedroom that offers a LARGE Retreat area, full bathroom with jetted tub, separate shower and toilet, double sink vanity, and a double door walk-in closet. Secondary bedrooms include one with a full bath and walk-in closet. An enclosed bonus room offers versatility, that could serve as a fitness or entertainment room. The laundry room is equipped with a sink and ample storage. Plus, a landing space upstairs that provides a perfect area for a home office or tech space. This home sits on a great location! Close proximity to Dos Lagos, Glen Ivy Hot Springs, Golf Course, parks, shopping center with easy access to the freeway and low HOA fees.
Address
Open on Google Maps- Address 8628 Calle Canon Road
- City Corona
- State/county CA
- Zip/Postal Code 92883
- Country US
Details
Updated on May 31, 2024 at 5:08 pm- Property ID: IG24027213
- Price: $1,015,000
- Land Area: 0.17 Acres
- Bedrooms: 4
- Bathrooms: 4
- Garages: 3.0
- Garage Size: x x
- Year Built: 2004
- Property Type: Single Family Residence, Residential
- Property Status: Closed
Additional details
- Listing Terms: Cash,Conventional,Contract,FHA,Submit,VA Loan
- Association Fee: 85.0
- Roof: Tile
- Utilities: Electricity Connected,Natural Gas Connected,Sewer Connected,See Remarks,Water Connected
- Sewer: Public Sewer
- Cooling: Central Air,Whole House Fan
- Heating: Central,Forced Air
- Flooring: Carpet, Vinyl, Wood
- County: Riverside
- Property Type: Residential
- Pool: In Ground,Private,See Remarks,Waterfall
- Parking: Concrete,Door-Multi,Direct Access,Driveway,Garage Faces Front,Garage,Garage Door Opener,See Remarks
- Elementary School: Temescal Valley
- High School: Santiago
- Community Features: Curbs,Mountainous,Street Lights,Sidewalks,Park
Features
Mortgage Calculator
- Down Payment
- Loan Amount
- Monthly Mortgage Payment
- Property Tax
- Home Insurance
- PMI
- Monthly HOA Fees




































































