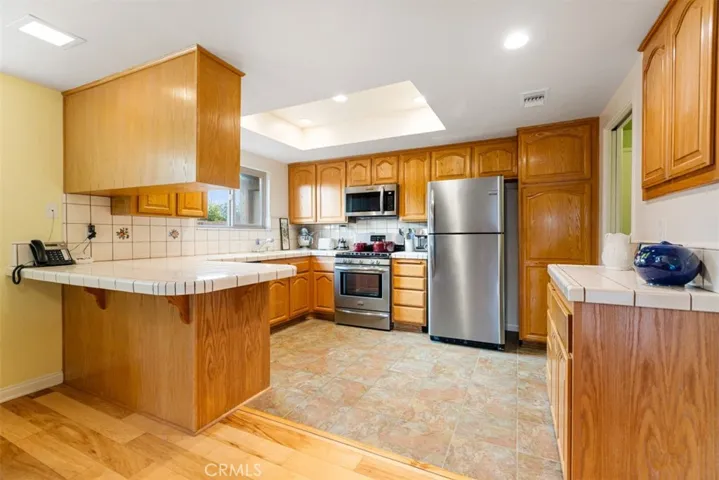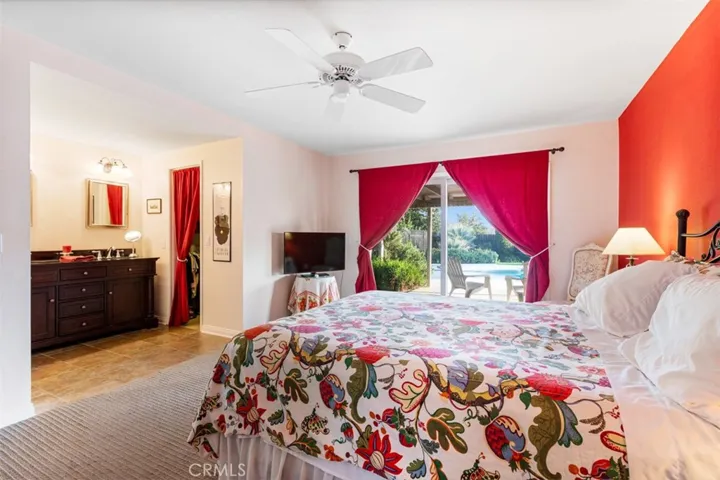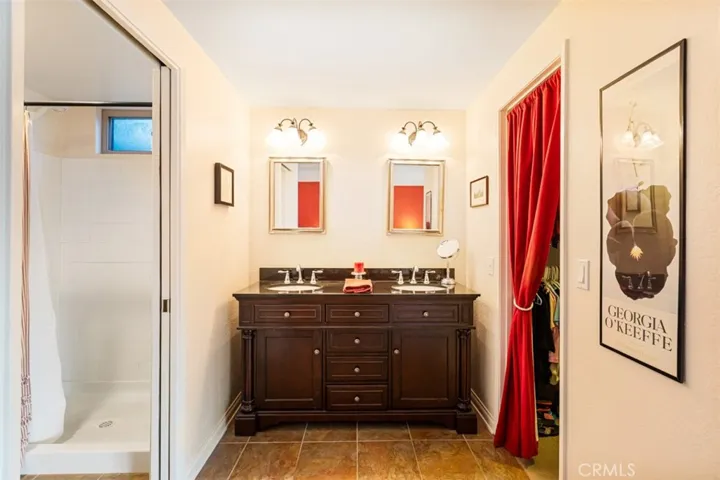810 Pepperdine Lane, Claremont, CA 91711
Description
WONDERFUL 1-STORY HOME ON CUL-DE-SAC STREET. Coveted North Claremont locale. Desirable Condit Elementary School. Immaculate condition inside & out! Quality built by Lewis Homes. Cheerful kitchen opens to a comfortable Family room featuring vaulted ceilings and a cozy fireplace. Living room with vaulted ceiling. Smooth ceilings throughout. Dual pane windows & doors. Indoor laundry room. Tile roof. Generous sized lot includes a fenced yard replete with a sparkling swimming pool & bubbling spa, covered patio, mature landscaping, and grassy yard areas. Attached garage with direct house access. Choice locale convenient to excellent K-12 Claremont Schools, health food markets, grocery stores, and community parks. A rare home seldom found available!
Address
Open on Google Maps- Address 810 Pepperdine Lane
- State/county CA
- Zip/Postal Code 91711
- Country US
Details
Updated on July 10, 2024 at 8:11 pm- Property ID: CV24047688
- Price: $965,000
- Land Area: 0.2789 Acres
- Bedrooms: 3
- Bathrooms: 2
- Garages: 2.0
- Garage Size: x x
- Year Built: 1978
- Property Type: Single Family Residence, Residential
- Property Status: Closed
Additional details
- Listing Terms: Cash,Cash to New Loan,Conventional,FHA,VA Loan
- Roof: Spanish Tile
- Utilities: Cable Available,Cable Connected,Electricity Available,Electricity Connected,Natural Gas Available,Natural Gas Connected,Sewer Available,Sewer Connected,Water Available,Water Connected
- Sewer: Public Sewer
- Cooling: Central Air
- Heating: Central,Forced Air,Fireplace(s)
- Flooring: Carpet,Vinyl
- County: Los Angeles
- Property Type: Residential
- Pool: In Ground,Private
- Parking: Concrete,Direct Access,Driveway Level,Door-Single,Driveway,Garage Faces Front,Garage
- Elementary School: Condit
- Middle School: El Roble
- High School: Claremont
- Community Features: Curbs,Sidewalks
- Architectural Style: Traditional
Mortgage Calculator
- Down Payment
- Loan Amount
- Monthly Mortgage Payment
- Property Tax
- Home Insurance
- PMI
- Monthly HOA Fees

































