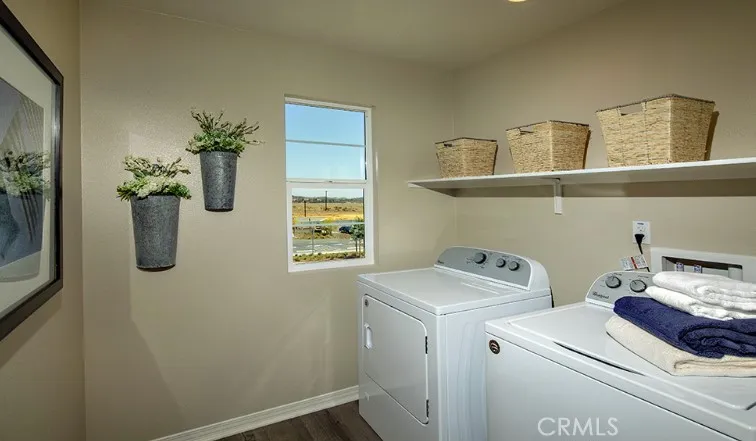14091 Dandolo Lane, Beaumont, CA 92223
Description
MLS#EV24072186 REPRESENTATIVE PHOTOS ADDED. August Completion! Introducing Plan 2 at Olivewood, where a covered porch welcomes you into the main entryway. The Great Room effortlessly blends with the dining and kitchen areas for a unified living space. The kitchen boasts an island equipped with a double stainless steel sink, granite countertops, a spacious walk-in pantry, and stylish Shaker-style cabinets. The upper level features a master suite with an expansive walk-in closet and a private bathroom, complete with a walk-in shower, a dual-sink vanity, and a separate toilet area. Additionally, two more bedrooms, a full bathroom, a linen closet, and a laundry area are all part of the upstairs layout. The home is enhanced with energy-saving appliances, a tankless water heater, and LED lighting for optimal efficiency and comfort. Design upgrades include: granite countertops. Origin Canvas Collection – Symphony.
Address
Open on Google Maps- Address 14091 Dandolo Lane
- State/county CA
- Zip/Postal Code 92223
- Country US
Details
Updated on September 28, 2024 at 3:19 pm- Property ID: EV24072186
- Price: $513,160
- Land Area: 0.1324 Acres
- Bedrooms: 3
- Bathrooms: 3
- Garages: 2.0
- Garage Size: x x
- Year Built: 2024
- Property Type: Single Family Residence, Residential
- Property Status: Closed
Additional details
- Listing Terms: Cash,Conventional,FHA,VA Loan
- Association Fee: 182.0
- Utilities: Cable Available,Electricity Available,Natural Gas Connected,Phone Available,Sewer Available,Underground Utilities,Water Available
- Sewer: Public Sewer
- Cooling: Central Air
- Heating: Central
- Flooring: Carpet, Tile, Vinyl
- County: Riverside
- Property Type: Residential
- Pool: Association
- Parking: Direct Access,Garage
- Community Features: Curbs, Hiking, Park, Sidewalks, Gated
- Architectural Style: Spanish
Mortgage Calculator
- Down Payment
- Loan Amount
- Monthly Mortgage Payment
- Property Tax
- Home Insurance
- PMI
- Monthly HOA Fees




















