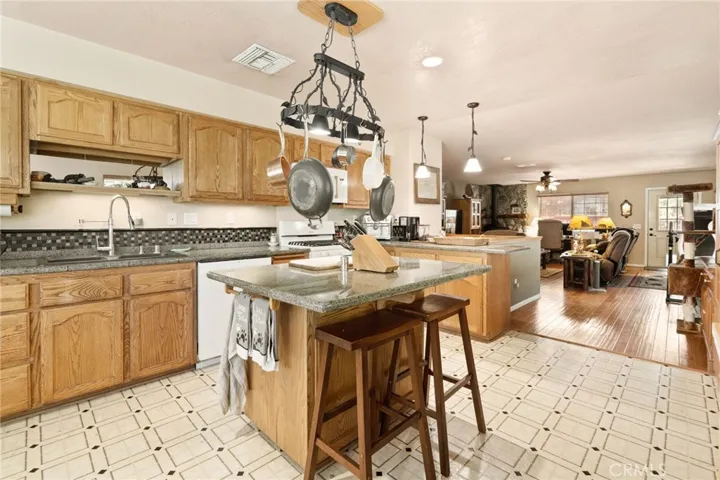Description
You will be amazed how comfortable you feel in this reverse floor plan as soon as you walk inside the foyer, you will notice the elegant hand scraped hardwood flooring throughout. There are two bedrooms on the first floor consisting of the master bedroom and master bath. Outside the master bath is the spa/hot tub and emergence propane generator hard wired in case of power failure. Walking upstairs you will find an open floor plan with a free-standing fireplace in the large living room that looks in the large kitchen with a large pantry. Off the living room is the third bedroom that is currently used as an office with a 180-degree view. For those with an RV you will find complete hook-ups including 120V/240V power and black water dump. The over size garage had a workshop area in the back. This home is turnkey, owner is motivated and moving out of state. Sold as-is.
Address
Open on Google Maps- Address 230 Vista Lane
- State/county CA
- Zip/Postal Code 92386
- Country US
Details
Updated on April 6, 2025 at 11:13 pm- Property ID: EV24197624
- Price: $540,000
- Land Area: 0.1636 Acres
- Bedrooms: 3
- Bathrooms: 2
- Garages: 2.0
- Garage Size: x x
- Year Built: 1978
- Property Type: Single Family Residence, Residential
- Property Status: Active
Additional details
- Listing Terms: Cash,Cash to New Loan,Submit
- Sewer: Public Sewer
- Cooling: None
- County: San Bernardino
- Property Type: Residential
- Pool: None
- Community Features: Fishing, Hiking, Lake, Rural, Valley
Features
Mortgage Calculator
- Down Payment
- Loan Amount
- Monthly Mortgage Payment
- Property Tax
- Home Insurance
- PMI
- Monthly HOA Fees

































