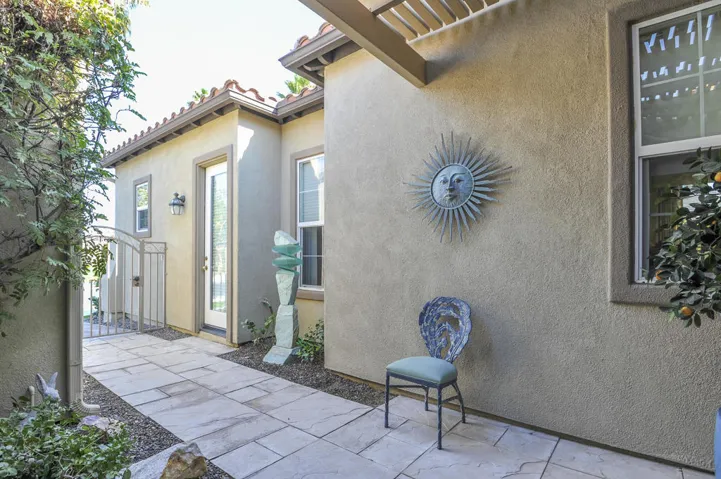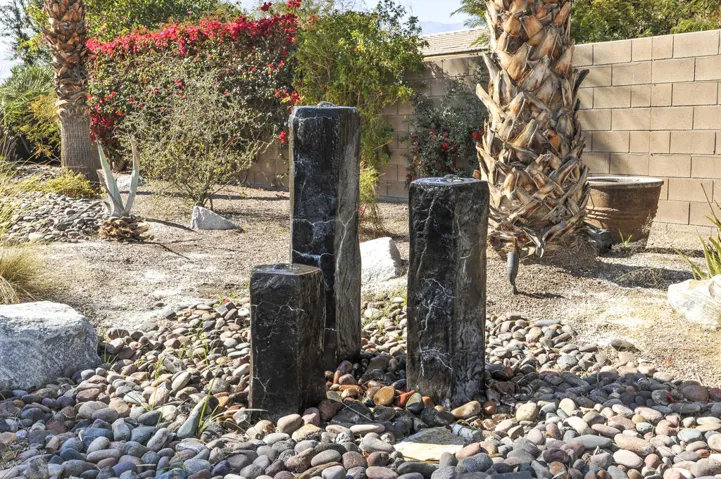81943 Prism Drive, La Quinta, CA 92253
Description
Luxury and quality define this stunning home, and the expansive lot with jaw-dropping 180-degree mountain views is amazing. This custom Cassius model home is 2,482 SQ FT with a Casita, and features a rare, two-car garage plus separate golf cart garage. Behind the wrought iron gate entry is a large covered courtyard with an entrance to the private Casita. The main home is a bright and cheerful hidden gem that boasts ten-foot ceilings, tile flooring, a whole house water purification system, automated sunscreens on most all windows, a great room with an exquisite media center and linear fireplace with limestone surround, three bedrooms, four bathrooms, an exquisite gourmet kitchen and sunny breakfast room with bay window, a formal dining room, separate den or fourth bedroom, and that’s just the beginning! What makes this home so special is the nearly unobstructed south to west Santa Rosa Mountain views seen from both inside and outside the home. Add to this, a large covered patio with gorgeous stone paver pathways that wind their way through lavish landscape, alongside carved stone bubble water fountains, and a large raised and tiled firepit table, all on a lot that spans an entire block. Inside, the home makes generous use of custom countertops of granite and onyx stone, and hardwood walnut and maple wood finishes. The great room features a beautifully crafted media center and shelving of warm walnut wood, and a linear gas fireplace with a stone surround. A wall of windows and sliding doors frame the amazing yard and spectacular mountain views, and offer direct access to the patio. A rare, one-of-a-kind beauty.
Address
Open on Google Maps- Address 81943 Prism Drive
- City La Quinta
- State/county CA
- Zip/Postal Code 92253
- Area Trilogy
- Country US
Details
Updated on April 3, 2025 at 6:20 am- Property ID: 219124011DA
- Price: $920,000
- Land Area: 0.3 Acres
- Bedrooms: 3
- Bathrooms: 4
- Garages: 3.0
- Garage Size: x x
- Year Built: 2004
- Property Type: Single Family Residence, Residential
- Property Status: Active
Additional details
- Listing Terms: Cash,Conventional,Cal Vet Loan,FHA,VA Loan
- Association Fee: 552.0
- Roof: Tile
- Utilities: Cable Available
- Cooling: Central Air,Electric
- Heating: Central,Forced Air,Fireplace(s),Natural Gas
- Flooring: Carpet, Tile
- County: Riverside
- Property Type: Residential
- Parking: Driveway,Garage,Golf Cart Garage,Garage Door Opener,Side By Side
- Community Features: Golf, Gated
Features
Mortgage Calculator
- Down Payment
- Loan Amount
- Monthly Mortgage Payment
- Property Tax
- Home Insurance
- PMI
- Monthly HOA Fees





















































































