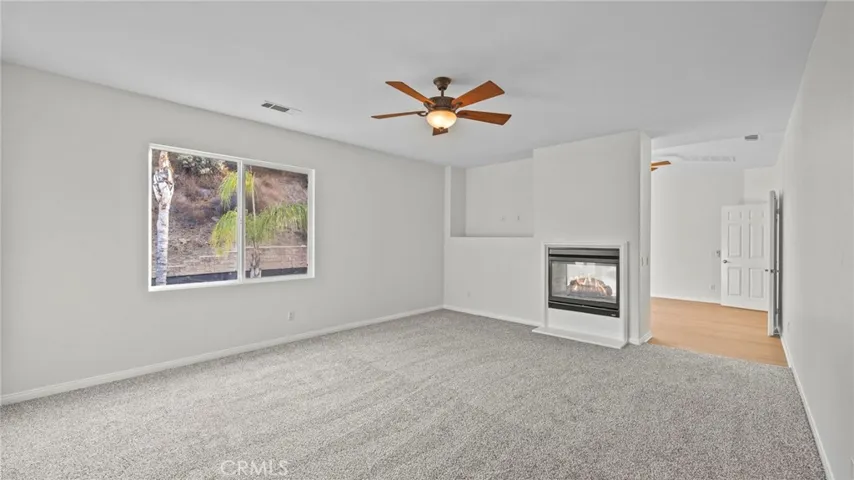1728 Tamarron Drive, Corona, CA 92883
Description
Step into this beautifully remodeled four-bedroom, three -bath home in highly sought after “Eagle Glen community” Every detail has been thoughtfully updated, creating a modern and inviting space that feels like new. One of the homes highlights is an expansive primary suite and private retreat perfect for sitting area, home office, or relaxation space. A dual sided fireplace connects the bedroom and retreat, creating a warm, inviting atmosphere. Inside you’ll find brand new paint and flooring throughout, complementing the fresh contemporary design. The spacious open-concept kitchen has been completely redone with sleek new white cabinetry, gleaming quartz counter tops, and state-of-the-art stainless appliances, making it a dream for both cooking and entertaining. Home has new LED lighting throughout, high volume ceilings, primary floor guest bath redone with new vanity, quartz, shower doors and more. Impressive outdoor BBQ area, complete with a built in grill and ample counter space, Rock pool & spa makes hosting gatherings effortless. Fresh exterior paint enhances the homes curb appeal, while additional upgrades ensure this property is both stylish and move-in ready. Backyard is truly an entertainers paradise.
Low tax rate & HOA
Address
Open on Google Maps- Address 1728 Tamarron Drive
- City Corona
- State/county CA
- Zip/Postal Code 92883
- Country US
Details
Updated on April 5, 2025 at 9:35 pm- Property ID: IG25026396
- Price: $1,249,000
- Land Area: 0.2 Acres
- Bedrooms: 4
- Bathrooms: 3
- Garages: 3.0
- Garage Size: x x
- Year Built: 2002
- Property Type: Single Family Residence, Residential
- Property Status: Active
Additional details
- Listing Terms: 1031 Exchange
- Association Fee: 96.0
- Roof: Tile
- Utilities: Electricity Connected,Natural Gas Connected,Sewer Connected,Water Connected
- Sewer: Public Sewer
- Cooling: Central Air
- Heating: Central
- Flooring: Carpet, Laminate
- County: Riverside
- Property Type: Residential
- Pool: Gunite,Heated,In Ground,Private
- Parking: Concrete,Door-Multi,Direct Access,Driveway,Garage
- Community Features: Curbs,Street Lights,Sidewalks
Features
Mortgage Calculator
- Down Payment
- Loan Amount
- Monthly Mortgage Payment
- Property Tax
- Home Insurance
- PMI
- Monthly HOA Fees


















































