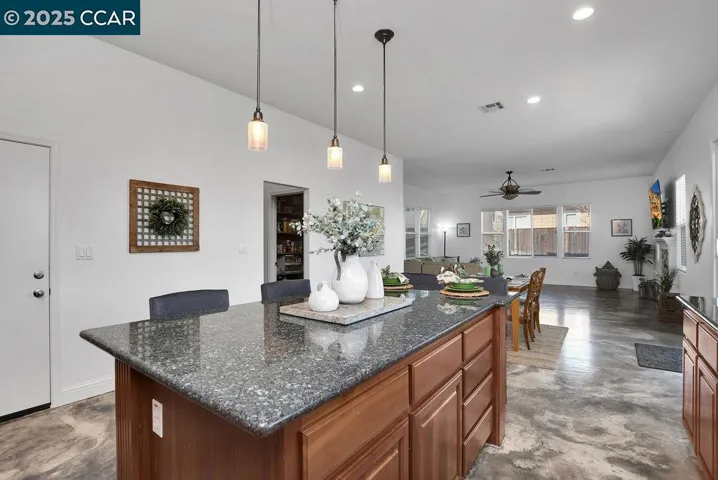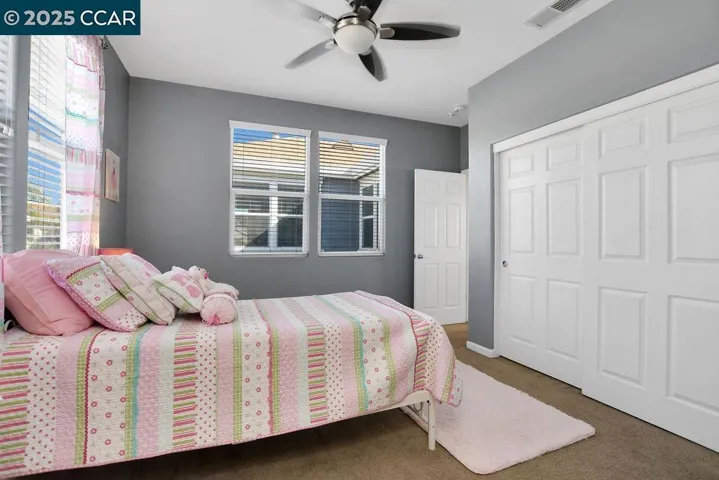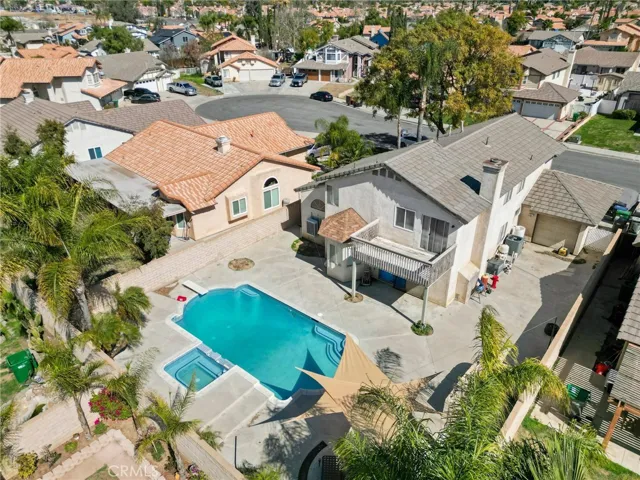Description
SELLERS ARE OFFERING A $20,000 CREDIT & $3750 PAINT CREDIT FOR FUCHSIA PAINT TRIM COLOR ONLY. SAVE MONTHLY WITH SOLAR – Power Purchase only (not a lease) & NO HOA, NO MELLO ROOS, NO HIGH SPECIAL ASSESSMENTS = Lower Monthly Payments. Original owners have builder blueprints, layout & new home binder for new owners. The home is a Plan 5 with 5th bedroom option; 4 Bed + Flex Room Upstairs; Downstairs – gym (possible 6th bedroom) or playroom for kids, craft room; 3.5 Bathrooms (half bath downstairs-all bedrooms have their own full bath). Large Upstairs Loftw pre-wired Surround sound; 3-Car Garage w/workbench; 4-Car Driveway (1 Tandem); Gated RV/Boat/Truck Parking on Both Sides of Home (each side w/ RV Cleanout); Back Yard has No Direct Rear Neighbors; Open Sky View. Stained/Stamped Patio; Space for Pool or ADU. Morning Sun/Afternoon Shade; Private Courtyard w/Hot Tub; Gourmet Kitchen with GraniteCounters, Wolf Appliances, Warming Drawer, Butler’s Pantry w/SubZero Mini Fridge w/Ice. Garage has 2nd Built in Oven for Expanded Cooking. Downstairs Floors Stained Cement w/ Hand troweled overlay; Oversized Primary Suite w/Gas Fireplace & Custom Closet/Dressing Room; Cool wALL Exterior paint reduces heat absorption & keeps home cool https://www.texcote.com/coolwall/how-coolwall-works
Address
Open on Google Maps- Address 3994 Clearwood Way
- State/county CA
- Zip/Postal Code 94561
- Area Not Listed
Details
Updated on April 4, 2025 at 1:09 pm- Property ID: 41085885
- Price: $850,000
- Land Area: 0.1837 Acres
- Bedrooms: 4
- Bathrooms: 4
- Garages: 3.0
- Garage Size: x x
- Year Built: 2007
- Property Type: Single Family Residence, Residential
- Property Status: Active
Additional details
- Listing Terms: Cash,Conventional,FHA,VA Loan
- Roof: Shingle
- Sewer: Public Sewer
- Cooling: Central Air
- Heating: Forced Air,Natural Gas,Solar
- Flooring: Carpet, Concrete, Vinyl
- County: Contra Costa
- Property Type: Residential
- Pool: None
- Parking: Garage,Garage Door Opener,Guest,RV Access/Parking
- Architectural Style: Contemporary
Mortgage Calculator
- Down Payment
- Loan Amount
- Monthly Mortgage Payment
- Property Tax
- Home Insurance
- PMI
- Monthly HOA Fees




























































