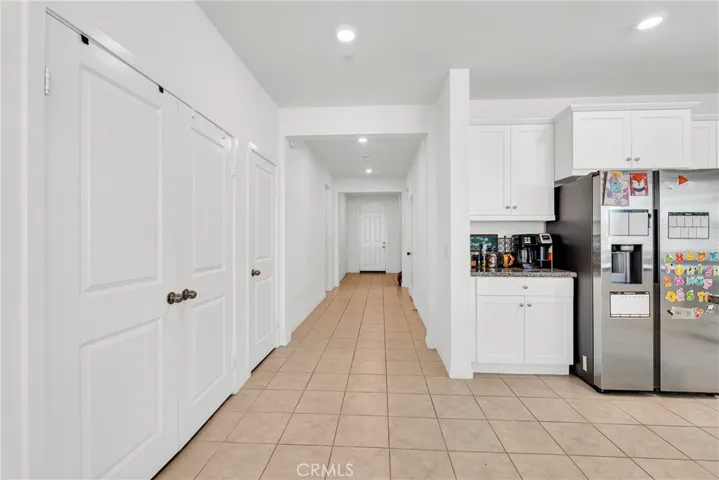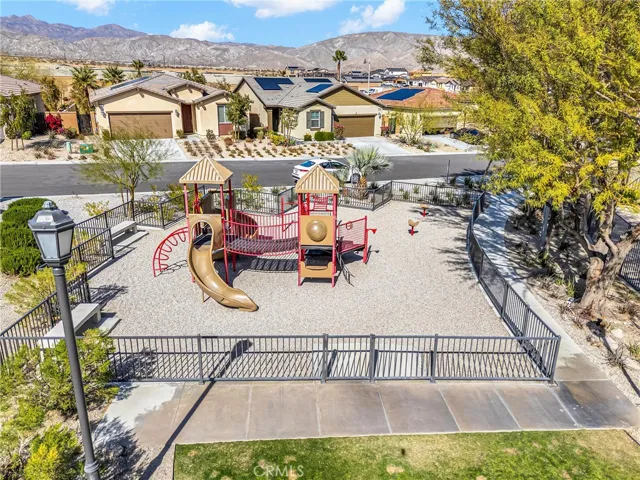Description
PAID OFF SOLAR and Over 50K in UPGRADES! Stunning 4-Bed, 2-Bath Corner Unit Home in highly south after community of Desert Hot Springs! Upgrades Galore, High Ceilings & Resort-Style Amenities!
Welcome HOME! This MOVE-IN READY CORNER UNIT home features 4 spacious bedrooms, 2 modern bathrooms, high ceilings that enhance the open and airy feel, and a 2-car garage. Enjoy the BENEFIT OF FULLY PAID-OFF SOLAR PANELS, slashing your energy costs to practically nothing!
UPGRADES INCLUDE: Durable tile flooring throughout the entire home for a sleek, modern look and easy maintenance. Luxurious vinyl flooring in the bedrooms for added comfort and style. Plantation shutters adding elegance and energy efficiency. Resort-style living awaits! This home is part of a community with access to a clubhouse, sparkling pool, and fitness center—perfect for staying active or relaxing in style.
Step outside to a PRIVATE BACKYARD, ideal for entertaining or enjoying the serene desert views. The CORNER LOT location offers added privacy and extra space. Located in a CONVENIENT AREA, this home is just minutes from shopping, dining, and outdoor recreation.
DON’T MISS THIS OPPORTUNITY TO OWN A HOME WITH MODERN AMENITIES, MONEY-SAVING FEATURES, HIGH CEILINGS, AND RESORT-LIKE PERKS!
Address
Open on Google Maps- Address 62732 N Crescent Street
- City Desert Hot Springs
- State/county CA
- Zip/Postal Code 92240
- Country US
Details
Updated on April 7, 2025 at 5:27 pm- Property ID: CV25037973
- Price: $489,999
- Land Area: 0.14 Acres
- Bedrooms: 4
- Bathrooms: 2
- Garages: 2.0
- Garage Size: x x
- Year Built: 2021
- Property Type: Single Family Residence, Residential
- Property Status: Active
Additional details
- Listing Terms: Cash,Cash to New Loan,Conventional,FHA,Fannie Mae,Private Financing Available,VA Loan
- Association Fee: 155.0
- Roof: Clay, Tile
- Sewer: Sewer Tap Paid
- Cooling: Central Air
- Heating: Central
- Flooring: Laminate, Tile
- County: Riverside
- Property Type: Residential
- Pool: Community, Association
- Parking: Driveway, Garage
- Middle School: Other
- Community Features: Park,Street Lights,Sidewalks,Pool
Features
Mortgage Calculator
- Down Payment
- Loan Amount
- Monthly Mortgage Payment
- Property Tax
- Home Insurance
- PMI
- Monthly HOA Fees












































