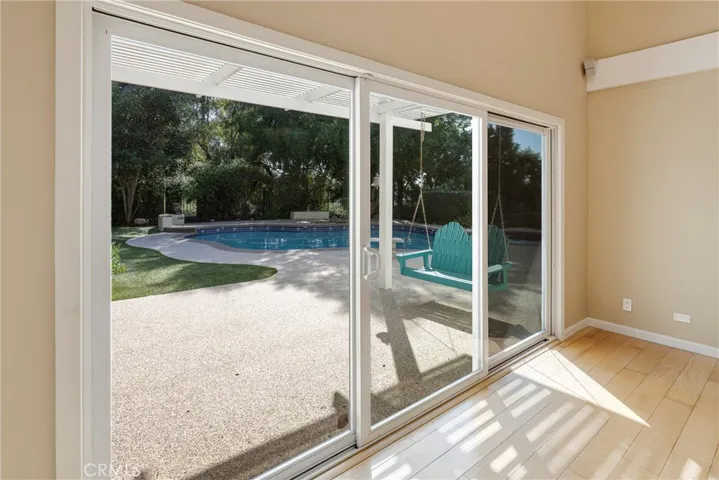Description
Remodeled home in the hills of Fullerton. Quiet Cul-de-Sac street close to lots of shopping, great restaurants, a huge sports park, baseball fields and more. Recessed lighting, ceiling fans and surround sound through out (inside & out). Sunset view from bedrooms, deck and yard. Skylight opens up almost the entire house. 2 bedrooms, with ensuite, share an entry door. Remodeled kitchen with new island, granite counters, stainless appliances, gorgeous farm sink, breakfast area with window seat and sliders to rear pool yard. The dining room also has a window seat for cuddling up with a good book. All new carpeting in all upstairs bedrooms. Natural Hand-scraped Maple hardwood floors downstairs. New Pebble patio and pool/spa area, in your private back yard. New interior and exterior paint. Electric car fast-charging station, Full RV hook-ups. Fantastic back yard, with swing and plenty of room to entertain. Ornate new front doors. Newer AC and dual pane windows and sliders keep your cooling charge down. Huge main bedroom with private bath downstairs, has sliders directly to the spa.
Address
Open on Google Maps- Address 808 Panorama Road
- City Fullerton
- State/county CA
- Zip/Postal Code 92831
- Area Other
- Country US
Details
Updated on March 26, 2025 at 12:03 am- Property ID: PW25039338
- Price: $1,600,000
- Land Area: 0.2438 Acres
- Bedrooms: 6
- Bathrooms: 4
- Garages: 3.0
- Garage Size: x x
- Year Built: 1973
- Property Type: Single Family Residence, Residential
- Property Status: Closed
Additional details
- Listing Terms: Cash,Cash to New Loan,Conventional
- Utilities: Electricity Connected,Natural Gas Connected,Sewer Connected,Water Connected
- Sewer: Public Sewer
- Cooling: Central Air
- Heating: Central
- Flooring: Carpet, Wood
- County: Orange
- Property Type: Residential
- Pool: Gunite,In Ground,Private
- Parking: Concrete,Door-Multi,Driveway Down Slope From Street,Direct Access,Garage
- Elementary School: Beechwood
- Middle School: Beechwood
- Community Features: Biking, Curbs, Gutter(s), Park
Features
Mortgage Calculator
- Down Payment
- Loan Amount
- Monthly Mortgage Payment
- Property Tax
- Home Insurance
- PMI
- Monthly HOA Fees






































































