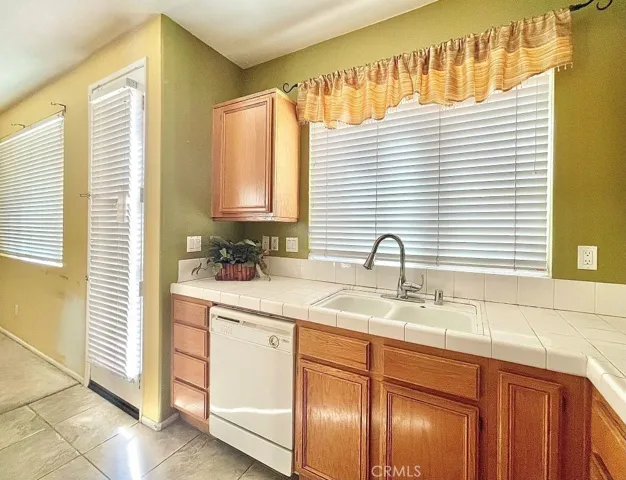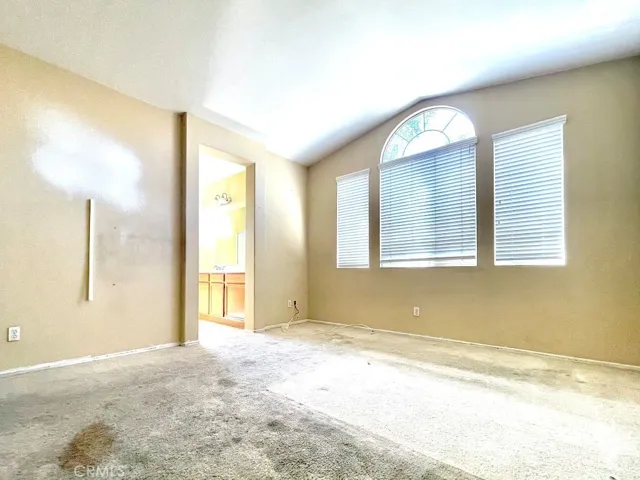2025 E Harvard Privado , Ontario, CA 91764
Description
Discover this bright and spacious 4-bedroom townhome, the largest model and an end unit in the sought-after Vineyard Townhomes Community. Featuring an open floor plan with abundant natural light, this home offers a formal dining area, a kitchen with a large breakfast bar/center island, and a cozy family room with a fireplace that opens to a private patio. The primary suite boasts vaulted ceilings, a large walk-in closet, and a master bath with dual vanities, an oversized soaking tub, and a separate shower. All bedrooms are conveniently located upstairs, along with an individual laundry room.
Enjoy resort-style community amenities including a pool, spa, sports/basketball court, BBQ area, picnic space, and playground. Ideally located within walking distance to schools and just minutes from supermarkets, restaurants, Ontario Mills, Victoria Gardens, and Ontario Airport, with easy access to the 10 & 15 freeways. HOA covers water and trash.
This home is waiting for your personal touch! Customize the flooring and interior wall colors to match your style with cosmetic updates. A fantastic opportunity to make this home your own!
Address
Open on Google Maps- Address 2025 E Harvard Privado
- City Ontario
- State/county CA
- Zip/Postal Code 91764
- Country US
Details
Updated on April 5, 2025 at 5:07 am- Property ID: TR25044630
- Price: $558,000
- Land Area: 0.0399 Acres
- Bedrooms: 4
- Bathrooms: 3
- Garages: 2.0
- Garage Size: x x
- Year Built: 2004
- Property Type: Condominium, Residential
- Property Status: Active Under Contract
Additional details
- Listing Terms: Cash,Cash to New Loan
- Association Fee: 360.0
- Roof: Spanish Tile,Tile
- Sewer: Public Sewer,Sewer Tap Paid
- Cooling: Central Air
- Heating: Central,Forced Air
- Flooring: Carpet, Tile
- County: San Bernardino
- Property Type: Residential
- Pool: Community,In Ground,Association
- Parking: Garage,Garage Door Opener
- Elementary School: Center
- Middle School: Rancho
- High School: Colony
- Community Features: Street Lights,Sidewalks,Pool
Mortgage Calculator
- Down Payment $83,700.00
- Loan Amount $474,300.00
- Monthly Mortgage Payment $4,038.45
- Property Tax $1,395,000.00
- Home Insurance $83.33
- PMI $395,250.00
- Monthly HOA Fees $250.00











































































