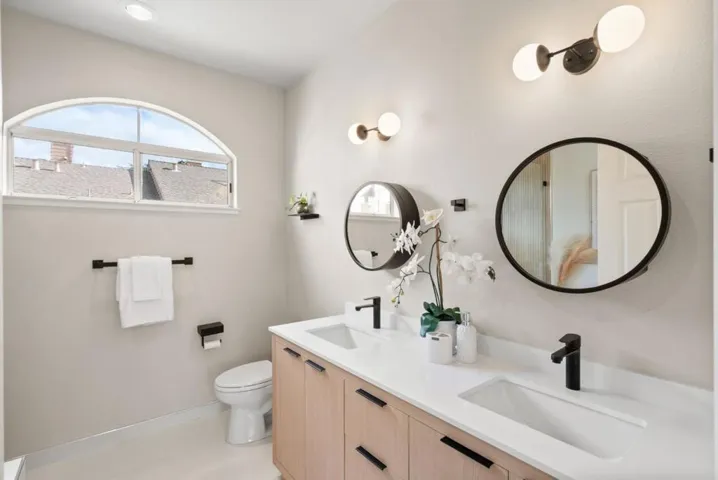Description
Dont miss this enchanting townhouse in desirable Rosewalk community in South Palo Alto. Arches with climbing roses lead to the gated, low-maintenance front patio. Inside, discover this light and bright 3- level home with soaring ceilings in the formal living room featuring a gas fireplace and grand windows. The next split level reveals the kitchen/dining/family room combination with cherry hardwood floor and private balcony. Contemporary Chefs kitchen designed in black&white, with granite counter tops, breakfast bar and stainless steel appliances. Top floor with two spacious suites bathed with light. Junior suite showcasing vaulted ceilings and a remodeled ensuite bathroom with modern vanity & glassenclosed shower. Vast primary suite with cathedral ceiling, balcony, large double closets, and contemporary 5-piece, spa-inspired bathroom. Downstairs laundry with XL washer dryer. Finished, attached 2-car garage doubles as flex-use room for working or playing. Tesla EV charger. Community pool and spa. Walk to San Antonio Center for coffee, groceries or dinner. Near public transportation, parks & schools. Easy access to Stanford, 101, Caltrain, commute routes & leading tech campuses such as Apple, Google and Meta. Low HOA dues. Award-winning Palo Alto schools.
Address
Open on Google Maps- Address 444 San Antonio Road
- City Palo Alto
- State/county CA
- Zip/Postal Code 94306
Details
Updated on April 4, 2025 at 5:03 am- Property ID: ML81996526
- Price: $1,658,000
- Land Area: 0.0579 Acres
- Bedrooms: 2
- Bathrooms: 3
- Garages: 2.0
- Garage Size: x x
- Year Built: 1988
- Property Type: Townhouse, Residential
- Property Status: Active
Additional details
- Association Fee: 800.0
- Roof: Composition
- Sewer: Public Sewer
- Cooling: None
- Flooring: Carpet, Wood
- County: Santa Clara
- Property Type: Residential
- Pool: Community
- Parking: Guest, Gated
- Elementary School: Other
- Middle School: Other
- High School: Henry M. Gunn
- Community Features: Pool
Mortgage Calculator
- Down Payment
- Loan Amount
- Monthly Mortgage Payment
- Property Tax
- Home Insurance
- PMI
- Monthly HOA Fees














































