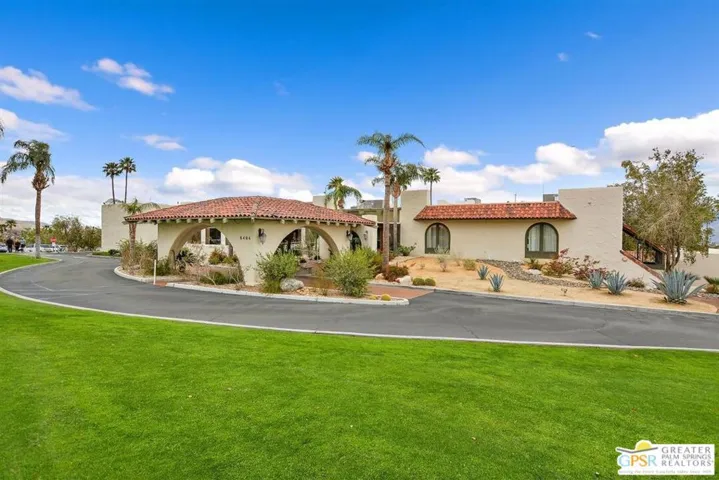64514 Brae Burn Avenue, Desert Hot Springs, CA 92240
Description
This stunning Mediterranean style 2193 SF home that takes you to the memories of places like Italy or Greece was built in 2005 and offers a spacious and elegant living experience in the well-appointed Mission Lakes Country Club. The exterior shows off the grand scale of this home and features a low impact tiled roof, a rustic stucco finish, and a charming frontage with sweeping concrete ramp entry that brings you to a metal gated and private front entryway. The interior boasts a large foyer entry that opens to the formal Living Room with a see-through gas fireplace clad in stackstone, and a separate Family Room with a Great Room feel and French Door access to the rear Yard. The gourmet Kitchen features granite countertops, matching white appliances, and a large island with a Breakfast Bar. And look at the size of the massive Pantry! The Master Suite is a luxurious retreat, with an immense walk-in Closet, a jetted tub, a separate shower, and its own French Door entry to the raised covered concrete Patio. The other two Bedrooms share a full Bath with a tub shower combo with custom glass doors, and there is also a powder room tucked away but adjacent to the public living spaces for your guests. All the indoor spaces have lofty ceilings, with recessed lighting and ceiling fans throughout. The backyard is an oasis, with a covered patio that floats above the rest of the rear Yard and has a ramp for access, and lots of lighting and ceiling fans. There is not a lot of installed landscaping, making this an easy care yard.
Address
Open on Google Maps- Address 64514 Brae Burn Avenue
- City Desert Hot Springs
- State/county CA
- Zip/Postal Code 92240
- Area Mission Lakes
- Country US
Details
Updated on April 3, 2025 at 4:21 am- Property ID: 25514881PS
- Price: $2,350
- Property Size: 2193 Sqft
- Land Area: 0.17 Acres
- Bedrooms: 3
- Bathrooms: 3
- Garages: 2.0
- Garage Size: x x
- Year Built: 2005
- Property Type: Single Family Residence, Residential Lease
- Property Status: Pending
Additional details
- Listing Terms: Cash, Contract, Submit
- Roof: Concrete, Tile
- Utilities: Overhead Utilities
- Sewer: Septic Type Unknown
- Cooling: Central Air,Electric
- Heating: Central,Forced Air,Fireplace(s),Natural Gas
- Flooring: Carpet, Tile
- County: Riverside
- Property Type: Residential Lease
- Pool: Community,Fenced,Gunite,In Ground,Lap,Association
- Parking: Concrete,Door-Multi,Direct Access,Driveway,Garage,Garage Door Opener,Private,Uncovered
- Community Features: Pool
Features
Mortgage Calculator
- Down Payment
- Loan Amount
- Monthly Mortgage Payment
- Property Tax
- Home Insurance
- PMI
- Monthly HOA Fees




























































