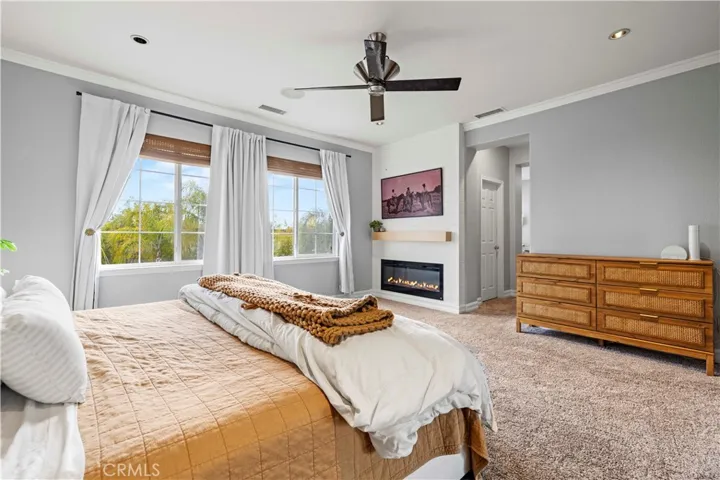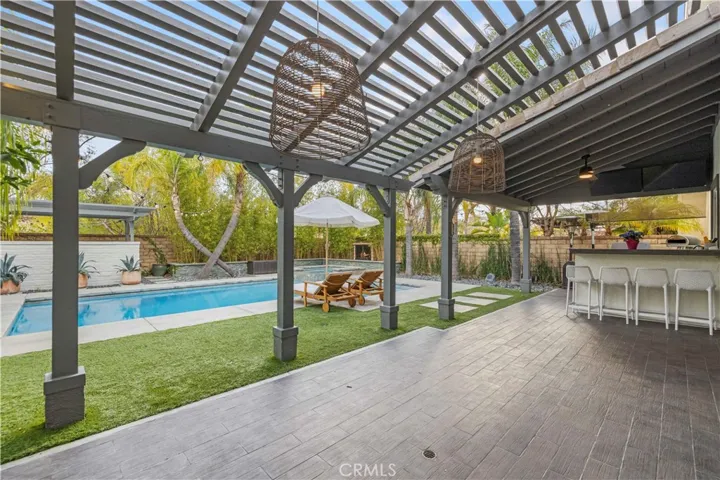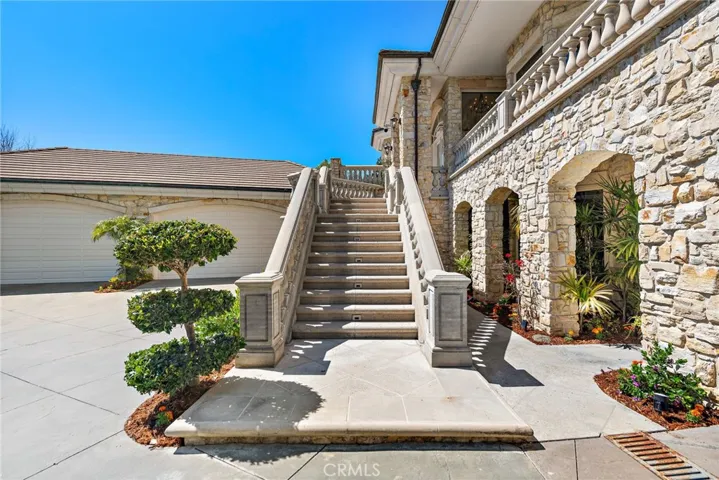Description
Welcome to this stunning, interior-designed Valencia pool home—located in an award-winning school district with NO Mello Roos, a LOW HOA, and incredible upgrades throughout. From the moment you arrive, you’ll be captivated by the custom finishes and impeccable flow, thanks to the removal of interior walls between the dining, family, and kitchen areas.
Step inside to soaring ceilings, black accent walls, wood detailing, and a California room that opens seamlessly to the private backyard through 12-foot custom Fleetwood accordion doors. The heart of the home is the fully remodeled chef’s kitchen, featuring open cabinetry, a Wolf range, a picture window over the sink, and remote-controlled automatic blinds. Just off the kitchen, you’ll find a custom butler’s pantry and an additional flex room—perfect as an office or easily converted to a main-floor bedroom.
Upstairs, you’ll find four spacious bedrooms, including a luxurious primary suite with a modern electric fireplace, two walk-in closets, and a remodeled spa-like bath with a soaking tub and oversized shower. One of the secondary bedrooms includes a private balcony, and the laundry room has been conveniently relocated upstairs.
The backyard is your personal resort—complete with a remodeled pool and spa, custom deck with tile flooring, built-in BBQ area, lush privacy landscaping, and a retaining wall added in 2022. Additional upgrades include: owned solar (2022), a newer AC unit, tankless water heater, exterior paint (2021), hardwired security system, surround sound throughout both floors, and a 3-car garage with epoxy flooring.
This home truly has it all—custom design, thoughtful upgrades, and a location just minutes from the 5 freeway and top-rated schools including Bridgeport Elementary, Rio Norte Jr. High, and Valencia High. You won’t find another home like this in Valencia—don’t miss your chance to call it yours!
Address
Open on Google Maps- Address 24318 Las Palmas Street
- City Valencia
- State/county CA
- Zip/Postal Code 91355
- Country US
Details
Updated on April 6, 2025 at 1:54 am- Property ID: SR25072058
- Price: $1,350,000
- Land Area: 0.1236 Acres
- Bedrooms: 4
- Bathrooms: 3
- Garages: 3.0
- Garage Size: x x
- Year Built: 2004
- Property Type: Single Family Residence, Residential
- Property Status: Active
Additional details
- Listing Terms: Cash,Cash to Existing Loan,Cash to New Loan,Conventional,Contract,Cal Vet Loan,1031 Exchange,Fannie Mae
- Association Fee: 90.0
- Sewer: Public Sewer
- Cooling: Central Air
- Heating: Central
- Flooring: Carpet, Tile, Wood
- County: Los Angeles
- Property Type: Residential
- Pool: Private, Association
- Elementary School: Bridgeport
- Middle School: Rio Norte
- High School: Valencia
- Community Features: Suburban
Features
Mortgage Calculator
- Down Payment
- Loan Amount
- Monthly Mortgage Payment
- Property Tax
- Home Insurance
- PMI
- Monthly HOA Fees







































































