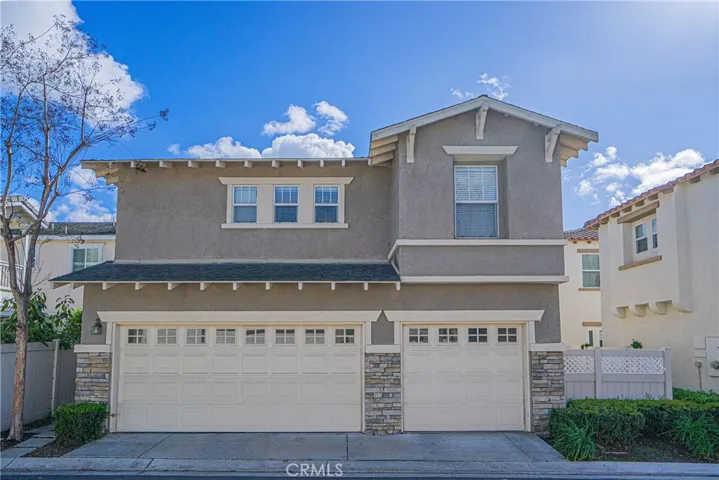5573 N Stoddard Avenue, San Bernardino, CA 92407
Description
Discover this delightful two-story home in North San Bernardino. This move-in ready property features 4 bedrooms and 3 bathrooms. The first level boasts a large entry way, living and dining rooms with soaring cathedral ceilings, a kitchen with a breakfast bar that opens to the cozy family room with a fireplace, a wet bar, a downstairs bedroom, a downstairs full bath, and a convenient laundry room, also a 3 car attached garage. Upstairs, the primary bedroom offers access to a private viewing deck and a primary bath with dual vanities. Two additional bedrooms (one with it’s own deck) and a remodeled hall bath complete the second level. Newer wood and tile flooring with custom window shutters throughout. Ideally located near the foothills, Cal State San Bernardino, shopping, entertainment and with quick access to the 15 and 215 Freeways! This is a must see!
Address
Open on Google Maps- Address 5573 N Stoddard Avenue
- City San Bernardino
- State/county CA
- Zip/Postal Code 92407
- Country US
Details
Updated on April 6, 2025 at 1:59 pm- Property ID: IG25073609
- Price: $640,000
- Land Area: 0.1655 Acres
- Bedrooms: 4
- Bathrooms: 3
- Garages: 3.0
- Garage Size: x x
- Year Built: 1981
- Property Type: Single Family Residence, Residential
- Property Status: Active
Additional details
- Listing Terms: Conventional,FHA,Submit,USDA Loan,VA Loan
- Roof: Spanish Tile
- Utilities: Cable Available,Electricity Connected,Natural Gas Connected,Sewer Connected,Water Connected
- Sewer: Public Sewer
- Cooling: Central Air
- Heating: Central
- Flooring: Laminate,See Remarks,Wood
- County: San Bernardino
- Property Type: Residential
- Pool: None
- Parking: Concrete,Door-Multi,Direct Access,Driveway,Driveway Up Slope From Street,Garage Faces Front,Garage,Garage Door Opener,See Remarks
- Community Features: Street Lights,Sidewalks
- Architectural Style: Traditional
Features
Mortgage Calculator
- Down Payment
- Loan Amount
- Monthly Mortgage Payment
- Property Tax
- Home Insurance
- PMI
- Monthly HOA Fees

















































