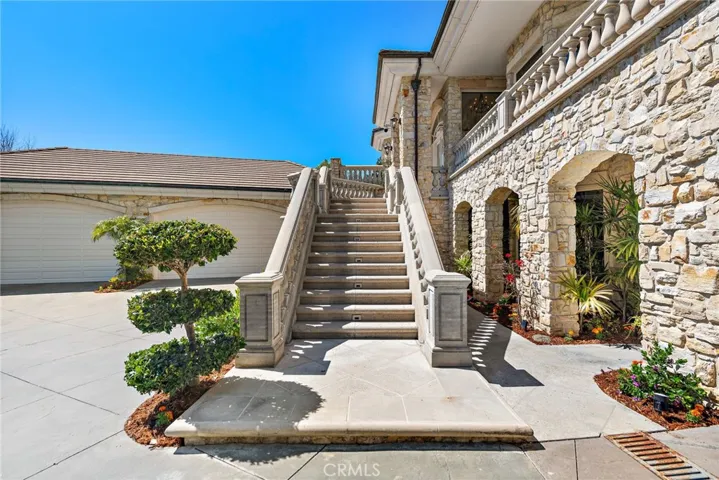3020 Julian Avenue, Long Beach, CA 90808
Description
Question: What do you get when you blend a Suburban ranch with Mid-century details?
Answer: The ABSOLUTE PERFECT FAMILY HOME with almost 2,000 sq ft of open concept plan living- all on one level!
Welcome to El Dorado Park Estates, one of LONG BEACH’S PREMIER FAMILY FRIENDLY NEIGHBORHOODS where multi-generations purchase, live & stay. Drive up and take in the FRESHLY PAINTED EXTERIOR & mature landscape. Welcome inside to the GRAND ENTRY FOYER with Terrazzo floor that steps down to the ESTATE SIZED LIVING ROOM with Palos Verdes Stone trimmed hearth. Step into the FORMAL DINING ROOM & sit for a moment, note the extra wide side yard visible through the sliding door. The CHEF’S KITCHEN boasts a breakfast nook & acres of gleaming white countertops. The family room with built-in wet bar is the perfect spot to relax & view the HUGE PARK LIKE BACKYARD, with an array of fruit & evergreen trees.
3 GENEROUS SECONDARY BEDROOMS are anchored by the extra large bath with dual vanities, no fighting in the morning as kids get ready for school! The MASTER SUITE delivers on its name with a HUGE WALK-IN CLOSET & over-sized stall shower, all in a separate, private wing!
Whole house upgrades include energy efficient dual pane windows, central A/C, fresh interior paint throughout, & EASY CARE WOOD LOOK TILE FLOORING.
This home is part new, part time capsule, and 100% MOVE IN READY! Be the next family to put down roots in one of Long Beach’s most sought-after neighborhoods, but hurry!
Address
Open on Google Maps- Address 3020 Julian Avenue
- City Long Beach
- State/county CA
- Zip/Postal Code 90808
- Country US
Details
Updated on April 30, 2021 at 4:41 pm- Property ID: OC18232491
- Price: $795,000
- Land Area: 0.1602 Acres
- Bedrooms: 4
- Bathrooms: 2
- Garages: 2.0
- Garage Size: x x
- Year Built: 1969
- Property Type: Single Family Residence, Residential
- Property Status: Closed
Additional details
- Listing Terms: Cash,Cash to New Loan
- Roof: Composition
- Utilities: Sewer Connected,Water Connected
- Sewer: Public Sewer
- Cooling: Central Air
- Heating: Central
- Flooring: Carpet,Tile
- County: Los Angeles
- Property Type: Residential
- Pool: None
- Parking: Direct Access,Driveway,Garage Faces Front,Garage
- Elementary School: Newcomb
- Middle School: Newcomb
- High School: Milikan
- Community Features: Curbs,Gutter(s),Storm Drain(s),Suburban
- Architectural Style: Bungalow,Contemporary,Mid-Century Modern,Modern,Ranch
Features
Mortgage Calculator
- Down Payment
- Loan Amount
- Monthly Mortgage Payment
- Property Tax
- Home Insurance
- PMI
- Monthly HOA Fees





































