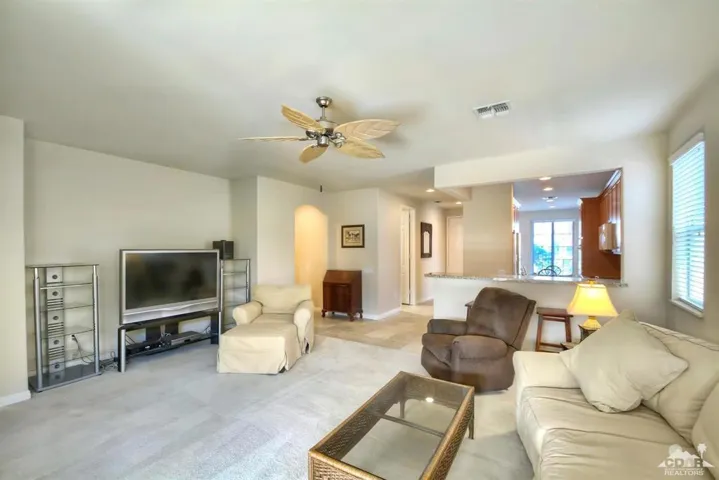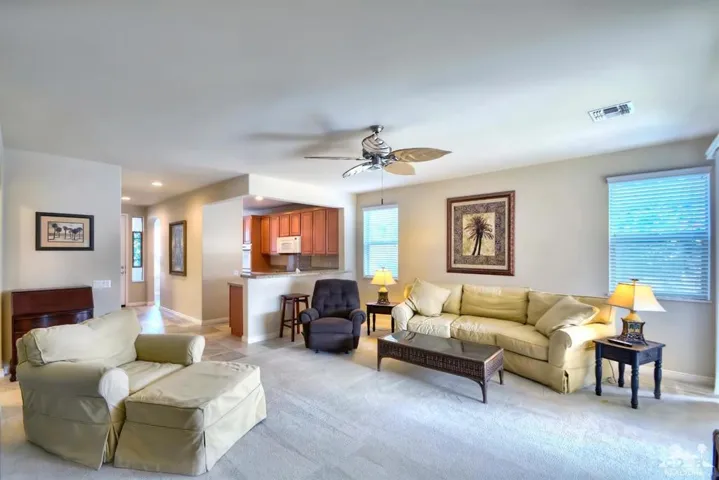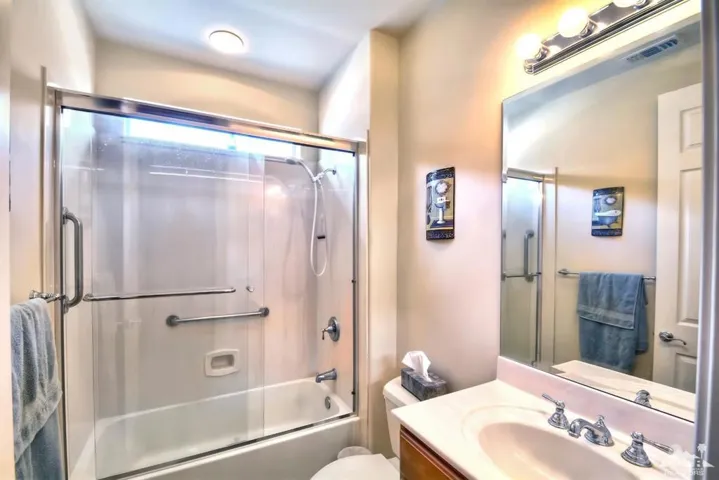Description
All tile and carpet just cleaned in this San Vincente Model built to 1571 SF (est) in 2004! This floor plan features an open great room and functional galley kitchen separated by a breakfast bar that is perfect for entertaining. Nearby is the dining area. Convenient characteristics include granite counter tops, quality cabinets and a private guest bedroom and bathroom. The cheerful master suite has patio access with unique electric metal security shades that cover the 2 windows and slider in the bay window, dual vanities, glass enclosed shower, and a large walk in closet. There is also a spacious den that could easily become a third sleeping area, office or hobby room. Beyond the South facing covered patio, additional deck has been added for your out-door living enjoyment. Soak-up the warm winter sun, enjoy the spectacular sunset skies or dine under the stars; all options are available here! Situated on the quiet side of the street and close to the main gate. A real value!
Address
Open on Google Maps- Address 80131 Avenida Linda Vista
- City Indio
- State/county CA
- Zip/Postal Code 92203
- Area Sun City Shadow Hills (30921)
Details
Updated on January 13, 2025 at 10:00 pm- Property ID: 217000808DA
- Price: $260,000
- Land Area: 0.12 Acres
- Bedrooms: 2
- Bathrooms: 2
- Garages: 2.0
- Garage Size: x x
- Year Built: 2004
- Property Type: Single Family Residence, Residential
- Property Status: Closed
Additional details
- Listing Terms: Cash,Cash to New Loan,Submit
- Association Fee: 255.0
- Roof: Concrete, Tile
- Cooling: Central Air
- Heating: Central,Forced Air,Natural Gas
- Flooring: Carpet, Tile
- County: Riverside
- Property Type: Residential
- Parking: Direct Access,Driveway,Garage,Side By Side
- Community Features: Golf, Gated
- Architectural Style: Contemporary
Mortgage Calculator
- Down Payment
- Loan Amount
- Monthly Mortgage Payment
- Property Tax
- Home Insurance
- PMI
- Monthly HOA Fees

























