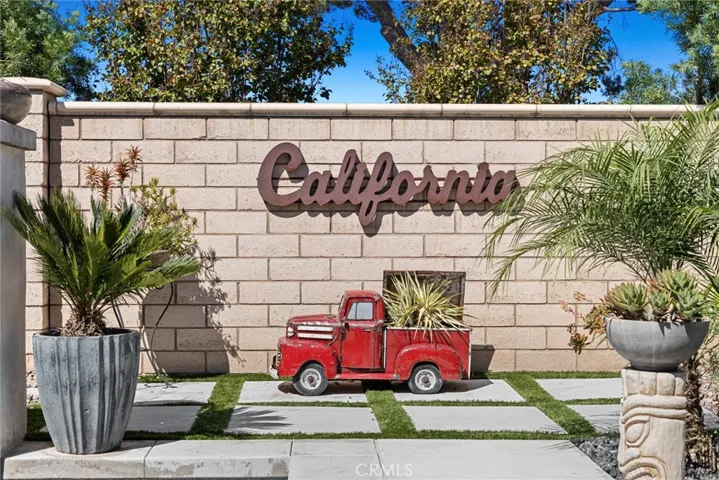1512 Bluff Place, North Tustin, CA 92705
Description
HGTV filmed HERE! That’s how special this North Tustin home is! Prepare to be impressed with the single-story open concept lifestyle offered! Hardwood and stone flooring accented by feature walls of stacked stone, rustic wall tiles, and rich diagonal woods creates a TV showcase-worthy setting. Living room with French doors flows into the luxurious kitchen with granite counters, custom cabinetry, island and full complement of high-end appliances, while the generous dining area is adjacent creating a favorite gathering place. Large open family room with lanai doors that disappear, bringing the outside in creating the ideal indoor/outdoor entertaining area. Primary suite is to die for, with retreat, feature wall, custom barn door accenting the lavish bathroom with dual vanities, separate spa tub, shower and walk-in closet. Three addl. bedrooms (one en-suite), full bath and powder room complete the main level. As a BONUS, stairway leads to this light and airy room with skylights, window seating, fifth bedroom and full bath. The outdoor lifestyle is an entertainer’s delight with fully covered patio, custom stacked stone bar with BBQ, self-cleaning saltwater oversized “spool” hot tub with 8’ reef shelf and water and fire features. Warm up near the second fireplace, or improve your putting skills on the four-hole putting green. Leviton Integrated network, finished garage with epoxy flooring. Professionally landscaped with synthetic lawn all set on a desirable cul-de-sac location.
Address
Open on Google Maps- Address 1512 Bluff Place
- State/county CA
- Zip/Postal Code 92705
- Country US
Details
Updated on March 22, 2022 at 3:17 pm- Property ID: PW21217767
- Price: $1,849,900
- Land Area: 0.2363 Acres
- Bedrooms: 5
- Bathrooms: 5
- Garages: 2.0
- Garage Size: x x
- Year Built: 2007
- Property Type: Single Family Residence, Residential
- Property Status: Closed
Additional details
- Listing Terms: Cash,Cash to New Loan
- Association Fee: 84.0
- Roof: Tile
- Sewer: Public Sewer
- Cooling: Central Air,Zoned
- Heating: Forced Air
- Flooring: Carpet, Stone, Wood
- County: Orange
- Property Type: Residential
- Pool: None
- Parking: Direct Access,Driveway Level,Door-Single,Driveway,Garage,Garage Door Opener,Garage Faces Side
- Elementary School: Red Hill
- Middle School: Hewes
- High School: Foothill
- Community Features: Curbs, Gutter(s)
Features
Mortgage Calculator
- Down Payment
- Loan Amount
- Monthly Mortgage Payment
- Property Tax
- Home Insurance
- PMI
- Monthly HOA Fees






































