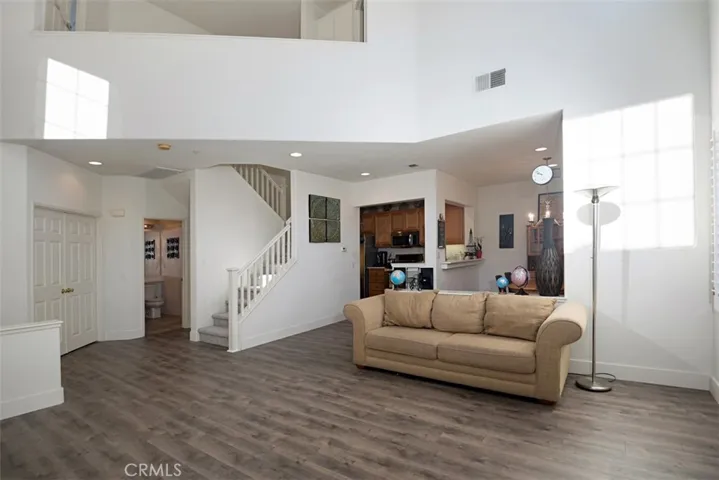Description
Highly sought after Plan 3 town home in the prestigious gated community of Sheridan in West Irvine. This end unit town home is located in a wonderful, quiet, interior location and features 3 spacious bedrooms and 3 full bathrooms with 1,640sf of living space. Soaring ceilings and plantation shutters all around with lots of light welcome you as you enter the home. The downstairs features an open floor plan with a spacious living room and dining room along with a downstairs bedroom which can be used as an office with custom cabinets and a full bathroom. Gourmet kitchen features upgraded counter tops, maple cabinets, stainless steel appliances, and breakfast bar which open to the large formal dining room. A large professionally landscaped patio with a serene fountain is great for entertaining. Upstairs the master suite comes with His and Her closets (walk-in and full mirror sliding door closet) and an elegant double sink vanity in the master bath. Secondary upstairs bedroom comes with its own full bathroom. Upgrades include plantation shutters throughout, all new grey tone flooring includes premium laminate downstairs, upgraded plush carpet upstairs, and porcelain tiles in the bathrooms. The home has a direct-access 2-car garage with custom ceiling storage and a laundry room with built in cabinets. Community of Sheridan features a giant community pool, spa, and clubhouse. Zoned to award winning schools. Perfect place to call home!
Address
Open on Google Maps- Address 40 Ardmore
- City Irvine
- State/county CA
- Zip/Postal Code 92602
- Country US
Details
Updated on July 24, 2023 at 5:34 pm- Property ID: OC21226918
- Price: $3,500
- Land Area: 0.0459 Acres
- Bedrooms: 3
- Bathrooms: 3
- Garages: 2.0
- Garage Size: x x
- Year Built: 2000
- Property Type: Condominium, Residential Lease
- Property Status: Closed
Additional details
- Roof: Tile
- Utilities: Cable Connected,Electricity Connected,Sewer Connected,Water Connected
- Sewer: Public Sewer
- Cooling: Central Air
- Heating: Central
- Flooring: Carpet, Laminate, Tile
- County: Orange
- Property Type: Residential Lease
- Pool: Association
- Parking: Direct Access,Garage
- Elementary School: Myford
- Middle School: Orchard Hills
- High School: Beckman
- Community Features: Curbs, Suburban, Sidewalks
- Architectural Style: Traditional
Mortgage Calculator
- Down Payment
- Loan Amount
- Monthly Mortgage Payment
- Property Tax
- Home Insurance
- PMI
- Monthly HOA Fees





































