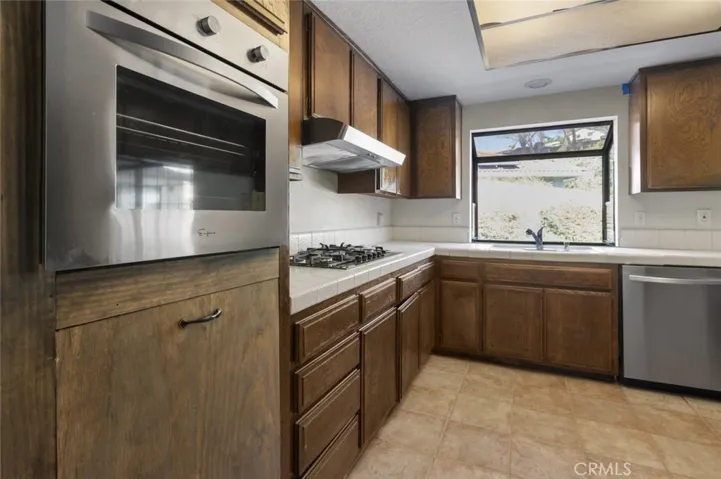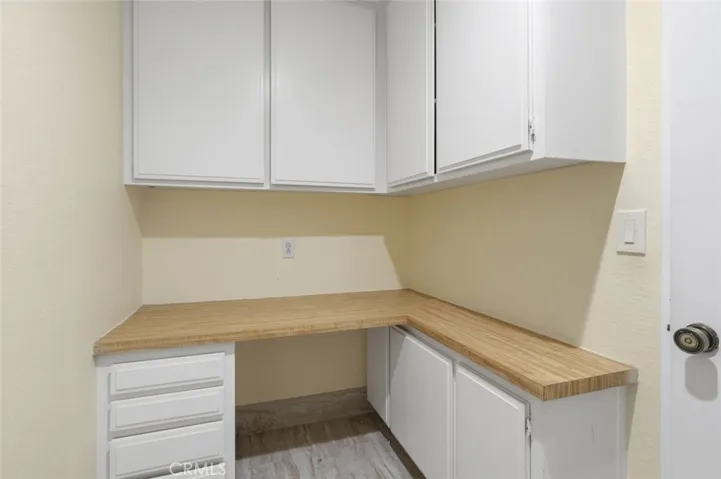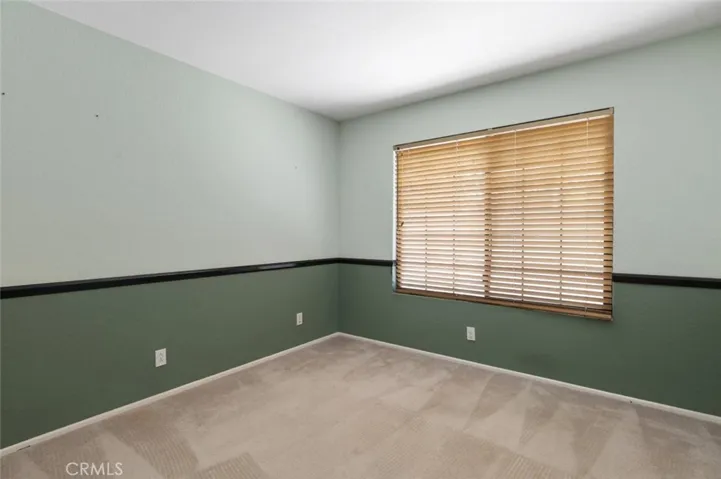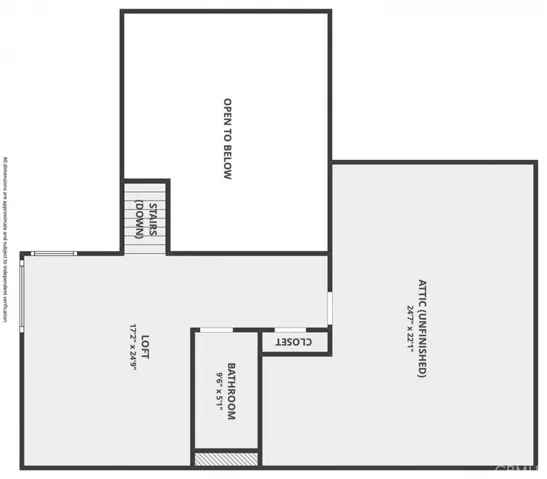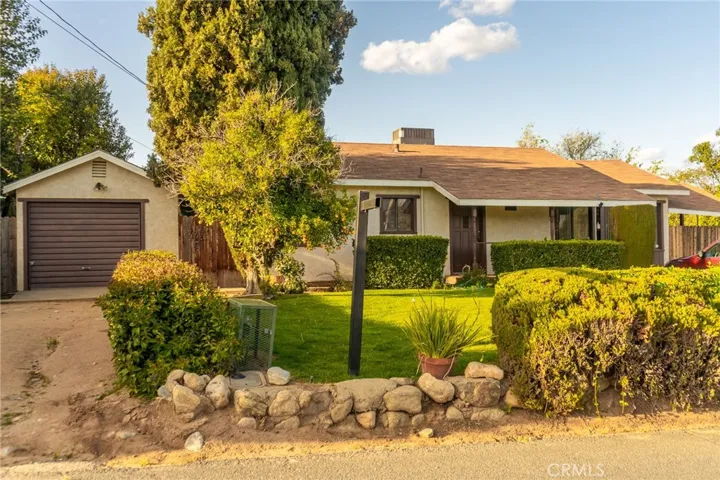Description
In the beautiful suburbs of Porter Ranch, where the hills are green and the views are breathtaking, sits a 2,774 sqft 4-bedroom, 3-bathroom single family home patiently waiting for the next lucky buyer to bring in their 21st century twist. Located on a corner lot, a paved walkway with steps, leads to the double door entry of the home and upon entering you are welcomed to a large space with mixed flooring. At the left of entry is a large carpet floored living room with a smooth transition into the dinning area and a fireplace, giving the whole space a cozy ambience for hosting. Easy access to the eat in kitchen that features tile flooring, for the convenience of easy maintenance, walnut toned cabinetry, and built-in appliances. Upon left of entry is a lengthy and wide hallway with carpet flooring throughout, leading to 3 main floor bedrooms sharing a common bathroom and a primary room with an en suite bathroom. Stairs that ascend to the second-floor loft area that can be used as a room for lounging or any sort of entertainment and a full bathroom. A backyard with access from the living room, that’s big enough to build a pool and a detached 2 car garage that can be used as a nifty workshop. Home includes an individual laundry room with a washer/dryer hookup and access to the attic from the second floor loft.
Address
Open on Google Maps- Address 19055 Rinaldi Street
- City Porter Ranch
- State/county CA
- Zip/Postal Code 91326
- Country US
Details
Updated on July 24, 2023 at 9:18 pm- Property ID: SR21227443
- Price: $1,071,900
- Land Area: 0.369 Acres
- Bedrooms: 4
- Bathrooms: 3
- Garages: 2.0
- Garage Size: x x
- Year Built: 1979
- Property Type: Single Family Residence, Residential
- Property Status: Closed
Additional details
- Listing Terms: Cash,Cash to New Loan,Conventional
- Sewer: Public Sewer
- Cooling: Central Air
- Heating: Natural Gas
- Flooring: Carpet, Laminate, Tile
- County: Los Angeles
- Property Type: Residential
- Pool: None
- Parking: Garage
- Community Features: Street Lights,Sidewalks
Mortgage Calculator
- Down Payment
- Loan Amount
- Monthly Mortgage Payment
- Property Tax
- Home Insurance
- PMI
- Monthly HOA Fees












